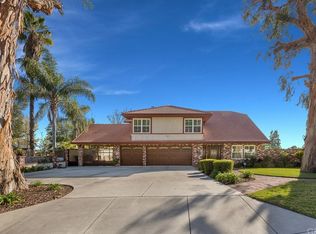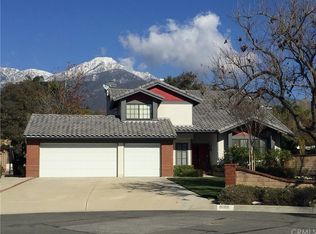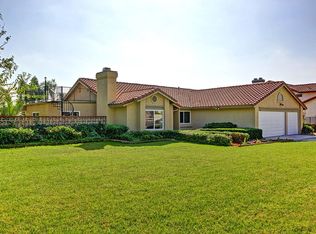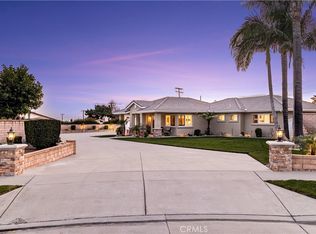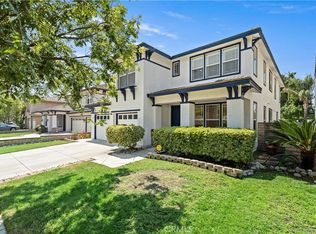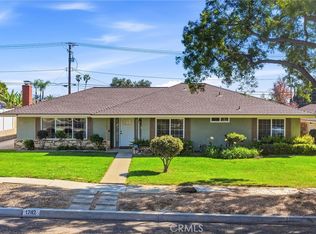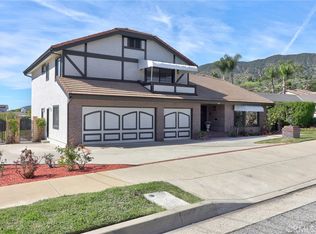Welcome to this beautifully remodeled 4-bedroom, 2.5-bath home offering 2,739 sq.ft. of living space on an expansive 0.46-acre lot in the desirable city of Rancho Cucamonga. Tastefully upgraded throughout, this home features high-quality finishes, an open and bright floor plan, updated kitchen and bathrooms, new flooring, modern fixtures, and meticulous attention to detail—creating a truly move-in-ready residence.
The spacious layout includes generous living areas, a stylish kitchen ideal for cooking and entertaining, and well-appointed bedrooms that provide comfort and privacy.
Step into your resort-style backyard complete with a sparkling pool, large patio area, and a huge private yard with endless possibilities—outdoor entertaining, gardening, or expansion potential.
Located in a highly regarded neighborhood known for excellent nearby schools. Convenient access to parks, shopping, dining, and major freeways. A rare opportunity to own a fully upgraded pool home on an oversized lot in one of Rancho Cucamonga’s most sought-after communities.
For sale
Listing Provided by: Wetrust Realty
$1,420,000
8093 Banyan St, Rancho Cucamonga, CA 91701
4beds
2,739sqft
Est.:
Single Family Residence
Built in 1985
0.46 Acres Lot
$1,392,200 Zestimate®
$518/sqft
$-- HOA
What's special
- 176 days |
- 2,383 |
- 77 |
Zillow last checked: 8 hours ago
Listing updated: February 25, 2026 at 10:30am
Listing Provided by:
CHUNYING BAO DRE #02116435 626-217-4789,
Wetrust Realty
Source: CRMLS,MLS#: WS25280392 Originating MLS: California Regional MLS
Originating MLS: California Regional MLS
Tour with a local agent
Facts & features
Interior
Bedrooms & bathrooms
- Bedrooms: 4
- Bathrooms: 3
- Full bathrooms: 2
- 1/2 bathrooms: 1
- Main level bathrooms: 2
- Main level bedrooms: 4
Rooms
- Room types: Bedroom, Family Room, Kitchen, Laundry, Other, Pantry
Bedroom
- Features: All Bedrooms Up
Other
- Features: Walk-In Closet(s)
Pantry
- Features: Walk-In Pantry
Heating
- Central
Cooling
- Central Air, Gas
Appliances
- Included: 6 Burner Stove, Dishwasher, Electric Range, Dryer
- Laundry: Gas Dryer Hookup, Inside
Features
- All Bedrooms Up, Walk-In Pantry, Walk-In Closet(s)
- Has fireplace: Yes
- Fireplace features: Family Room
- Common walls with other units/homes: No Common Walls
Interior area
- Total interior livable area: 2,739 sqft
Property
Parking
- Total spaces: 3
- Parking features: Garage - Attached
- Attached garage spaces: 3
Features
- Levels: Two
- Stories: 2
- Entry location: First Floor
- Has private pool: Yes
- Pool features: Private
- Has view: Yes
- View description: Mountain(s), Neighborhood, Pool
Lot
- Size: 0.46 Acres
- Features: 0-1 Unit/Acre
Details
- Parcel number: 1043411060000
- Special conditions: Standard
Construction
Type & style
- Home type: SingleFamily
- Property subtype: Single Family Residence
Condition
- New construction: No
- Year built: 1985
Utilities & green energy
- Sewer: Public Sewer
- Water: Public
Community & HOA
Community
- Features: Dog Park, Park, Street Lights
Location
- Region: Rancho Cucamonga
Financial & listing details
- Price per square foot: $518/sqft
- Tax assessed value: $999,600
- Annual tax amount: $11,202
- Date on market: 1/16/2026
- Cumulative days on market: 176 days
- Listing terms: Cash,Cash to New Loan,Conventional,1031 Exchange,FHA
Estimated market value
$1,392,200
$1.32M - $1.46M
$5,045/mo
Price history
Price history
| Date | Event | Price |
|---|---|---|
| 2/17/2026 | Listed for sale | $1,420,000+4.4%$518/sqft |
Source: | ||
| 2/2/2026 | Listing removed | $1,360,000$497/sqft |
Source: | ||
| 1/25/2026 | Price change | $1,360,000+3%$497/sqft |
Source: | ||
| 1/16/2026 | Listed for sale | $1,320,000-8.2%$482/sqft |
Source: | ||
| 1/16/2025 | Sold | $1,438,000-4%$525/sqft |
Source: | ||
| 1/7/2025 | Pending sale | $1,498,000$547/sqft |
Source: | ||
| 1/6/2025 | Listed for sale | $1,498,000+52.9%$547/sqft |
Source: | ||
| 5/30/2024 | Sold | $980,000+28.9%$358/sqft |
Source: Public Record Report a problem | ||
| 11/2/2016 | Sold | $760,000-1%$277/sqft |
Source: Public Record Report a problem | ||
| 9/16/2016 | Pending sale | $768,000$280/sqft |
Source: Upland - WEICHERT, REALTORS - 24 7 #CV16190863 Report a problem | ||
| 9/1/2016 | Listed for sale | $768,000$280/sqft |
Source: Upland - WEICHERT, REALTORS - 24 7 #CV16190863 Report a problem | ||
Public tax history
Public tax history
| Year | Property taxes | Tax assessment |
|---|---|---|
| 2025 | $11,202 +15.9% | $999,600 +15.6% |
| 2024 | $9,663 -1% | $864,749 +2% |
| 2023 | $9,764 +3.6% | $847,793 +2% |
| 2022 | $9,425 +0% | $831,170 +2% |
| 2021 | $9,423 +4.2% | $814,873 +1% |
| 2020 | $9,039 -1.1% | $806,518 +2% |
| 2019 | $9,142 +2.3% | $790,704 +2% |
| 2018 | $8,940 +4.7% | $775,200 +2% |
| 2017 | $8,537 | $760,000 +99.5% |
| 2016 | $8,537 +96.4% | $380,965 +1.5% |
| 2015 | $4,347 +0.6% | $375,243 +2% |
| 2014 | $4,321 | $367,892 +0.5% |
| 2013 | -- | $366,229 +2% |
| 2012 | -- | $359,048 +2% |
| 2011 | -- | $352,008 +0.8% |
| 2010 | -- | $349,377 -0.2% |
| 2009 | -- | $350,207 +2% |
| 2008 | -- | $343,340 +2% |
| 2007 | -- | $336,608 +2% |
| 2006 | -- | $330,007 +2% |
| 2005 | -- | $323,536 +2% |
| 2004 | -- | $317,192 +1.9% |
| 2003 | -- | $311,378 +2% |
| 2002 | -- | $305,273 +2% |
| 2001 | -- | $299,287 +2% |
| 2000 | -- | $293,418 |
Find assessor info on the county website
BuyAbility℠ payment
Est. payment
$8,202/mo
Principal & interest
$6865
Property taxes
$1337
Climate risks
Neighborhood: Canyon
Nearby schools
GreatSchools rating
- 6/10Jasper Elementary SchoolGrades: K-6Distance: 1.1 mi
- 6/10Alta Loma Junior High SchoolGrades: 7-8Distance: 1.2 mi
- 8/10Alta Loma High SchoolGrades: 9-12Distance: 1.8 mi
Schools provided by the listing agent
- High: Alta Loma
Source: CRMLS. This data may not be complete. We recommend contacting the local school district to confirm school assignments for this home.
