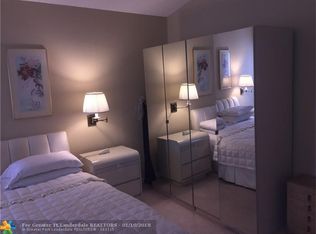Sold for $600,000 on 11/12/24
$600,000
8094 Copenhagen Way, Boca Raton, FL 33434
3beds
1,963sqft
Single Family Residence
Built in 1991
6,409 Square Feet Lot
$587,100 Zestimate®
$306/sqft
$6,110 Estimated rent
Home value
$587,100
$523,000 - $658,000
$6,110/mo
Zestimate® history
Loading...
Owner options
Explore your selling options
What's special
Welcome to 8094 Copenhagen Way in the prestigious Brentwood Estates of Boca Raton! This charming 3 bedroom, 2 bath single family home offers a perfect blend of comfort, style, andconvenience. Nestled in a gated community, this residence features a sparkling pool with serene water views, making it a private oasis you'll love coming home to.The home's prime location off Lyons Road, between Glades Road and Yamato Road, provides easy access to all that Boca Raton has to offer while maintaining a peaceful, countryside atmosphere. The community is adorned with beautiful lakes, lush landscaping, and mature trees--ideal for leisurely walks, jogging, or biking.Inside, you'll find an open and inviting layout with vaulted ceilings and an abundance of natural light. The spacious living areas flow seamlessly to the screened-in patio, perfect for entertaining or relaxing by the pool. This home is a blank canvas, ready for the next owner to personalize and make their own.
Residents of Brentwood Estates enjoy a wealth of amenities, including two pools, tennis courts, a clubhouse, fitness center, handball court and a basketball court. With a low HOA fee that covers Hotwire TV/internet, landscaping, and house painting every seven years, you'll have everything you need for easy
living. Plus, you're just moments away from coffee shops, restaurants, and top-rated A+ schools.
Roof was replaced in 2008, HWH was replaced in 2019, AC was replaced in 2021
Zillow last checked: 8 hours ago
Listing updated: November 12, 2024 at 11:56pm
Listed by:
Lisa A Wilson, PA 561-221-8412,
Douglas Elliman,
Ileen Weiss 516-287-6388,
Douglas Elliman
Bought with:
Mudhar Alrawi
By America Realty
Source: BeachesMLS,MLS#: RX-11011681 Originating MLS: Beaches MLS
Originating MLS: Beaches MLS
Facts & features
Interior
Bedrooms & bathrooms
- Bedrooms: 3
- Bathrooms: 2
- Full bathrooms: 2
Primary bedroom
- Level: M
- Area: 315
- Dimensions: 15 x 21
Bedroom 2
- Level: M
- Area: 132
- Dimensions: 12 x 11
Bedroom 3
- Level: M
- Area: 140
- Dimensions: 10 x 14
Family room
- Level: M
- Area: 165
- Dimensions: 11 x 15
Kitchen
- Level: M
- Area: 132
- Dimensions: 12 x 11
Living room
- Level: M
- Area: 512
- Dimensions: 32 x 16
Other
- Level: M
- Area: 154
- Dimensions: 11 x 14
Heating
- Central
Cooling
- Central Air
Appliances
- Included: Dishwasher, Dryer, Microwave, Electric Range, Refrigerator, Washer, Electric Water Heater
- Laundry: Inside, Washer/Dryer Hookup
Features
- Split Bedroom, Volume Ceiling, Walk-In Closet(s), Wet Bar
- Flooring: Ceramic Tile, Wood
- Windows: Blinds
Interior area
- Total structure area: 2,562
- Total interior livable area: 1,963 sqft
Property
Parking
- Total spaces: 2
- Parking features: 2+ Spaces, Driveway, Garage - Attached, Auto Garage Open, Commercial Vehicles Prohibited
- Attached garage spaces: 2
- Has uncovered spaces: Yes
Features
- Stories: 1
- Patio & porch: Screen Porch
- Exterior features: Auto Sprinkler
- Has private pool: Yes
- Pool features: In Ground, Screen Enclosure, Community
- Spa features: Community
- Has view: Yes
- View description: Lake, Pool
- Has water view: Yes
- Water view: Lake
- Waterfront features: None
Lot
- Size: 6,409 sqft
- Features: < 1/4 Acre
Details
- Parcel number: 00424708240002250
- Zoning: RT
Construction
Type & style
- Home type: SingleFamily
- Property subtype: Single Family Residence
Materials
- CBS
- Roof: S-Tile
Condition
- Resale
- New construction: No
- Year built: 1991
Details
- Builder model: Austin
Utilities & green energy
- Sewer: Public Sewer
- Water: Public
- Utilities for property: Cable Connected, Electricity Connected, Water Available
Community & neighborhood
Security
- Security features: Security Gate
Community
- Community features: Basketball, Clubhouse, Fitness Center, Internet Included, Tennis Court(s), No Membership Avail, Gated
Location
- Region: Boca Raton
- Subdivision: Brentwood Of Boca Ph 6
HOA & financial
HOA
- Has HOA: Yes
- HOA fee: $410 monthly
- Services included: Cable TV, Common Areas, Common R.E. Tax, Maintenance Grounds, Management Fees, Reserve Funds, Trash
Other fees
- Application fee: $300
Other
Other facts
- Listing terms: Cash,Conventional
Price history
| Date | Event | Price |
|---|---|---|
| 11/12/2024 | Sold | $600,000-12.4%$306/sqft |
Source: | ||
| 10/10/2024 | Pending sale | $684,999$349/sqft |
Source: | ||
| 9/5/2024 | Price change | $684,999-2%$349/sqft |
Source: | ||
| 8/16/2024 | Listed for sale | $699,000$356/sqft |
Source: | ||
Public tax history
| Year | Property taxes | Tax assessment |
|---|---|---|
| 2024 | $3,429 +2.9% | $228,555 +3% |
| 2023 | $3,333 -1% | $221,898 +3% |
| 2022 | $3,367 +1.1% | $215,435 +3% |
Find assessor info on the county website
Neighborhood: 33434
Nearby schools
GreatSchools rating
- 7/10Whispering Pines Elementary SchoolGrades: PK-5Distance: 1.6 mi
- 8/10Eagles Landing Middle SchoolGrades: 6-8Distance: 3.3 mi
- 5/10Olympic Heights Community High SchoolGrades: PK,9-12Distance: 1 mi
Schools provided by the listing agent
- Elementary: Whispering Pines Elementary School
- Middle: Eagles Landing Middle School
- High: Olympic Heights Community High
Source: BeachesMLS. This data may not be complete. We recommend contacting the local school district to confirm school assignments for this home.
Get a cash offer in 3 minutes
Find out how much your home could sell for in as little as 3 minutes with a no-obligation cash offer.
Estimated market value
$587,100
Get a cash offer in 3 minutes
Find out how much your home could sell for in as little as 3 minutes with a no-obligation cash offer.
Estimated market value
$587,100
