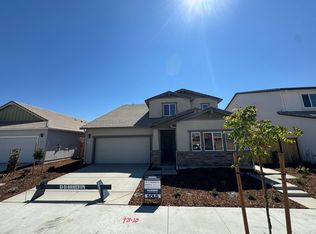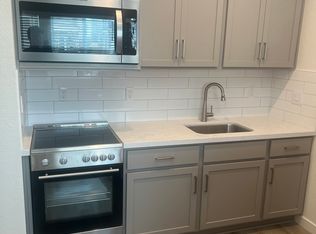Closed
$690,000
8097 Trapper Ranch Rd, Roseville, CA 95747
5beds
2,617sqft
Single Family Residence
Built in ----
5,048.6 Square Feet Lot
$693,300 Zestimate®
$264/sqft
$3,320 Estimated rent
Home value
$693,300
$638,000 - $749,000
$3,320/mo
Zestimate® history
Loading...
Owner options
Explore your selling options
What's special
Multi-Gen. No HOA. Brand new solar home offering a two story floor plan with 5 bedrooms, 3.5 bathrooms, and a 2-car garage. This home has a Multi-gen plan with separate entrance with kitchenette great room, bedroom and full bathroom. Home features include a spacious open-concept great room, and a walk-in closet in the primary bedroom. Home is equipped with vinyl plank flooring downstairs, carpet upstairs and in bedrooms, quartz countertops and shaker-style cabinets. This is a smart features home is a connected® Smart Home System includes when internet is connected: programmable thermostat, door lock, smart light switch, touchscreen smart home control device. Please note interior photography is from the model complex.
Zillow last checked: 8 hours ago
Listing updated: September 04, 2025 at 10:45am
Listed by:
Joseph Gindele DRE #01919994 916-755-5120,
D.R. Horton -Sacramento
Bought with:
Non-MLS Office
Source: MetroList Services of CA,MLS#: 225079199Originating MLS: MetroList Services, Inc.
Facts & features
Interior
Bedrooms & bathrooms
- Bedrooms: 5
- Bathrooms: 4
- Full bathrooms: 3
- Partial bathrooms: 1
Primary bedroom
- Features: Walk-In Closet
Primary bathroom
- Features: Shower Stall(s), Window
Dining room
- Features: Bar, Dining/Family Combo
Kitchen
- Features: Pantry Closet, Quartz Counter, Island w/Sink
Heating
- Electric
Cooling
- Central Air
Appliances
- Included: Dishwasher, Microwave, Free-Standing Electric Range
- Laundry: Electric Dryer Hookup, Upper Level, Hookups Only
Features
- Flooring: Carpet, Laminate
- Has fireplace: No
Interior area
- Total interior livable area: 2,617 sqft
Property
Parking
- Total spaces: 2
- Parking features: Attached, Garage Door Opener, Garage Faces Front
- Attached garage spaces: 2
Features
- Stories: 2
- Fencing: Back Yard
Lot
- Size: 5,048 sqft
- Features: Sprinklers In Front, Landscape Front, Low Maintenance
Details
- Parcel number: 496730003000
- Zoning description: Residential
- Special conditions: Standard
Construction
Type & style
- Home type: SingleFamily
- Property subtype: Single Family Residence
Materials
- Stucco, Wood
- Foundation: Slab
- Roof: Tile
Condition
- New construction: Yes
Details
- Builder name: D.R. Horton
Utilities & green energy
- Water: Public
- Utilities for property: Solar, Internet Available, Sewer In & Connected
Green energy
- Energy generation: Solar
Community & neighborhood
Location
- Region: Roseville
Other
Other facts
- Price range: $690K - $690K
- Road surface type: Paved, Paved Sidewalk
Price history
| Date | Event | Price |
|---|---|---|
| 10/15/2025 | Listing removed | $2,995$1/sqft |
Source: Zillow Rentals Report a problem | ||
| 9/23/2025 | Price change | $2,995-33.4%$1/sqft |
Source: Zillow Rentals Report a problem | ||
| 8/28/2025 | Sold | $690,000-2.2%$264/sqft |
Source: MetroList Services of CA #225079199 Report a problem | ||
| 8/21/2025 | Listed for rent | $4,495$2/sqft |
Source: Zillow Rentals Report a problem | ||
| 7/1/2025 | Pending sale | $705,490$270/sqft |
Source: MetroList Services of CA #225079199 Report a problem | ||
Public tax history
| Year | Property taxes | Tax assessment |
|---|---|---|
| 2025 | $6,461 +16.1% | $168,990 +2% |
| 2024 | $5,566 | $165,677 |
Find assessor info on the county website
Neighborhood: 95747
Nearby schools
GreatSchools rating
- 6/10Riego Creek ElementaryGrades: K-5Distance: 1.6 mi
- 5/10George A. Buljan Middle SchoolGrades: 6-8Distance: 5.4 mi
- 7/10West Park HighGrades: 9-12Distance: 2.3 mi
Get a cash offer in 3 minutes
Find out how much your home could sell for in as little as 3 minutes with a no-obligation cash offer.
Estimated market value$693,300
Get a cash offer in 3 minutes
Find out how much your home could sell for in as little as 3 minutes with a no-obligation cash offer.
Estimated market value
$693,300

