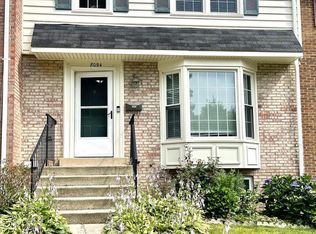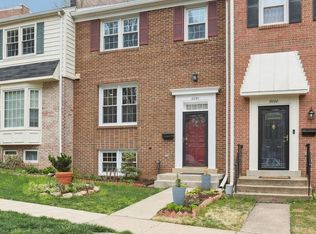Sold for $650,000
$650,000
8098 Sleepy View Ln, Springfield, VA 22153
4beds
2,349sqft
Townhouse
Built in 1977
2,746 Square Feet Lot
$653,100 Zestimate®
$277/sqft
$3,369 Estimated rent
Home value
$653,100
$620,000 - $686,000
$3,369/mo
Zestimate® history
Loading...
Owner options
Explore your selling options
What's special
Pending release-Private Side entrance- END UNIT - Feels like a single family home. About 2349 square feet - 3-level this Springfield home features an incredibly livable floor plan w/ 4 spacious bedrooms, 3.5 bathrooms, large kitchen, open living and dining rooms. Fully finished walk-out basement w/ rec room and a full bath. This beautiful end unit home backs to woods, offering privacy & a picturesque setting. Move-in ready. HVAC replaced 2020. Fenced backyard. Abundant commuting options. Near Ft Belvoir, Metro.
Zillow last checked: 8 hours ago
Listing updated: June 20, 2024 at 08:16am
Listed by:
Mehadi Hassan 703-966-1154,
Classic Realty LTD
Bought with:
WAHID KHUGYANI, 0225265917[110320]
K REALTY
Source: Bright MLS,MLS#: VAFX2179302
Facts & features
Interior
Bedrooms & bathrooms
- Bedrooms: 4
- Bathrooms: 4
- Full bathrooms: 3
- 1/2 bathrooms: 1
- Main level bathrooms: 1
Basement
- Area: 717
Heating
- Heat Pump, Electric
Cooling
- Heat Pump, Electric
Appliances
- Included: Dishwasher, Disposal, Dryer, Exhaust Fan, Ice Maker, Microwave, Cooktop, Refrigerator, Washer, Electric Water Heater
- Laundry: Washer/Dryer Hookups Only, Laundry Room
Features
- Kitchen - Table Space, Dining Area, Primary Bath(s), Chair Railings, Crown Molding, Bar, Floor Plan - Traditional
- Flooring: Wood
- Windows: Window Treatments
- Basement: Exterior Entry,Connecting Stairway,Rear Entrance,Full,Finished,Heated,Improved,Walk-Out Access,Windows
- Number of fireplaces: 1
- Fireplace features: Mantel(s)
Interior area
- Total structure area: 2,349
- Total interior livable area: 2,349 sqft
- Finished area above ground: 1,632
- Finished area below ground: 717
Property
Parking
- Parking features: Assigned, On Street
- Has uncovered spaces: Yes
- Details: Assigned Parking
Accessibility
- Accessibility features: None
Features
- Levels: Three
- Stories: 3
- Patio & porch: Patio
- Pool features: Community
- Fencing: Full,Back Yard
Lot
- Size: 2,746 sqft
- Features: Backs to Trees
Details
- Additional structures: Above Grade, Below Grade
- Parcel number: 0982 08 0115A
- Zoning: 181
- Special conditions: Standard
Construction
Type & style
- Home type: Townhouse
- Architectural style: Colonial
- Property subtype: Townhouse
Materials
- Combination, Brick
- Foundation: Other
- Roof: Asphalt
Condition
- Excellent
- New construction: No
- Year built: 1977
Utilities & green energy
- Sewer: Public Sewer
- Water: Public
- Utilities for property: Water Available, Sewer Available, Cable Connected, Cable Available
Community & neighborhood
Location
- Region: Springfield
- Subdivision: Saratoga Townhouses
HOA & financial
HOA
- Has HOA: Yes
- HOA fee: $296 quarterly
- Amenities included: Pool Mem Avail, Pool
- Services included: Other, Parking Fee, Road Maintenance, Snow Removal
Other
Other facts
- Listing agreement: Exclusive Right To Sell
- Listing terms: Conventional,FHA,Cash,VA Loan
- Ownership: Fee Simple
- Road surface type: Black Top, Paved
Price history
| Date | Event | Price |
|---|---|---|
| 6/17/2024 | Sold | $650,000+8.5%$277/sqft |
Source: | ||
| 5/24/2024 | Pending sale | $599,000$255/sqft |
Source: | ||
| 5/18/2024 | Listed for sale | $599,000$255/sqft |
Source: | ||
| 5/14/2024 | Pending sale | $599,000$255/sqft |
Source: | ||
| 5/9/2024 | Listed for sale | $599,000+57.8%$255/sqft |
Source: | ||
Public tax history
| Year | Property taxes | Tax assessment |
|---|---|---|
| 2025 | $6,402 +8.9% | $553,780 +9.2% |
| 2024 | $5,878 +5.4% | $507,350 +2.7% |
| 2023 | $5,576 +3.5% | $494,130 +4.9% |
Find assessor info on the county website
Neighborhood: 22153
Nearby schools
GreatSchools rating
- 5/10Saratoga Elementary SchoolGrades: PK-6Distance: 0.3 mi
- 3/10Key Middle SchoolGrades: 7-8Distance: 4.2 mi
- 4/10John R. Lewis High SchoolGrades: 9-12Distance: 4 mi
Schools provided by the listing agent
- District: Fairfax County Public Schools
Source: Bright MLS. This data may not be complete. We recommend contacting the local school district to confirm school assignments for this home.
Get a cash offer in 3 minutes
Find out how much your home could sell for in as little as 3 minutes with a no-obligation cash offer.
Estimated market value
$653,100

