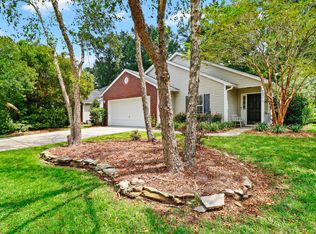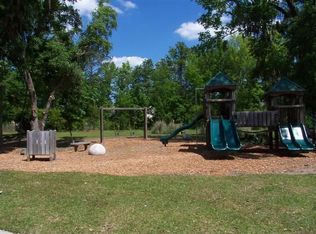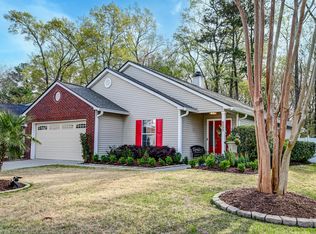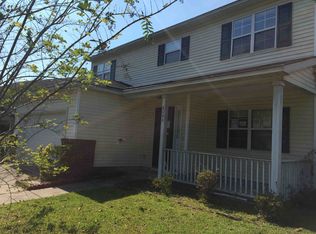Closed
$353,000
8099 Old London Rd, Charleston, SC 29406
3beds
1,533sqft
Single Family Residence
Built in 2003
7,840.8 Square Feet Lot
$-- Zestimate®
$230/sqft
$2,141 Estimated rent
Home value
Not available
Estimated sales range
Not available
$2,141/mo
Zestimate® history
Loading...
Owner options
Explore your selling options
What's special
Nestled in a serene, established neighborhood, this beautifully landscaped 1-story home offers a peaceful retreat while being conveniently close to Charleston's vibrant shopping and entertainment districts. Step inside to discover an inviting open-plan space enriched with natural light, featuring a living area accentuated by clean, modern design, vaulted ceilings, and elegant columns.The home boasts three spacious bedrooms and two well-appointed bathrooms, perfect for families or anyone seeking a low-maintenance lifestyle. Freshly painted with new carpets, it's truly move-in ready. The kitchen is a highlight with warm-wood cabinetry, sleek countertops, and a stylish backsplash, all bathed in light from a generous window. Open the sliding glass doors to a screened porch that seamlesslyblends indoor and outdoor living, perfect for relaxed gatherings. Outside, unwind in your private, green oasis surrounded by mature trees and fenced for privacy. Additional perks include a new roof (2020) and replaced AC (2022), ensuring peace of mind for years to come. Whether you're a first-time homebuyer or seeking a turnkey property, this charming home is a perfect choice.
Zillow last checked: 8 hours ago
Listing updated: September 30, 2025 at 07:35am
Listed by:
Carolina One Real Estate 843-779-8660
Bought with:
Realty One Group Coastal
Source: CTMLS,MLS#: 25023826
Facts & features
Interior
Bedrooms & bathrooms
- Bedrooms: 3
- Bathrooms: 2
- Full bathrooms: 2
Heating
- Electric, Heat Pump
Cooling
- Central Air
Appliances
- Laundry: Electric Dryer Hookup, Washer Hookup, Laundry Room
Features
- Ceiling - Cathedral/Vaulted, Garden Tub/Shower, Ceiling Fan(s), Eat-in Kitchen, Pantry
- Flooring: Carpet, Ceramic Tile
- Doors: Storm Door(s)
- Windows: Window Treatments
- Has fireplace: No
Interior area
- Total structure area: 1,533
- Total interior livable area: 1,533 sqft
Property
Parking
- Total spaces: 4.5
- Parking features: Garage, Attached, Off Street
- Attached garage spaces: 4.5
Features
- Levels: One
- Stories: 1
- Entry location: Ground Level
- Patio & porch: Front Porch, Screened
- Exterior features: Rain Gutters
Lot
- Size: 7,840 sqft
- Features: 0 - .5 Acre, Wooded
Details
- Parcel number: 4851000332
Construction
Type & style
- Home type: SingleFamily
- Architectural style: Ranch,Traditional
- Property subtype: Single Family Residence
Materials
- Vinyl Siding
- Foundation: Raised
- Roof: Architectural
Condition
- New construction: No
- Year built: 2003
Utilities & green energy
- Sewer: Public Sewer
- Water: Public
Community & neighborhood
Location
- Region: Charleston
- Subdivision: Park Hill Place
Other
Other facts
- Listing terms: Any,Cash,Conventional,FHA,State Housing Authority,VA Loan
Price history
| Date | Event | Price |
|---|---|---|
| 9/29/2025 | Sold | $353,000+0.9%$230/sqft |
Source: | ||
| 8/29/2025 | Listed for sale | $350,000+175.7%$228/sqft |
Source: | ||
| 1/21/2003 | Sold | $126,959$83/sqft |
Source: Public Record Report a problem | ||
Public tax history
| Year | Property taxes | Tax assessment |
|---|---|---|
| 2024 | $779 +1.5% | $4,230 |
| 2023 | $767 +6% | $4,230 |
| 2022 | $724 -3.4% | $4,230 |
Find assessor info on the county website
Neighborhood: 29406
Nearby schools
GreatSchools rating
- 3/10A. C. Corcoran Elementary SchoolGrades: PK-5Distance: 1 mi
- 5/10Northwoods MiddleGrades: 6-8Distance: 0.4 mi
- 1/10R. B. Stall High SchoolGrades: 9-12Distance: 2.4 mi
Schools provided by the listing agent
- Elementary: A. C. Corcoran
- Middle: Northwoods
- High: Stall
Source: CTMLS. This data may not be complete. We recommend contacting the local school district to confirm school assignments for this home.
Get pre-qualified for a loan
At Zillow Home Loans, we can pre-qualify you in as little as 5 minutes with no impact to your credit score.An equal housing lender. NMLS #10287.



