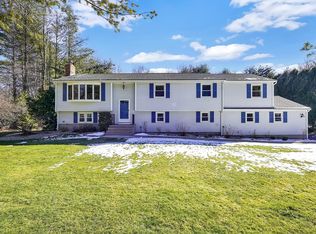This home has many features. Check out the virtual tour. Updated kitchen with the kitchen Island has oak cabinets and stainless steal appliances. Formal dining room. A good size living room with hardwood floors. Also has a first floor half bath with laundry room. Walk outside onto a deck overlooking the backyard in-ground pool. Liner is 2 year young. Up stairs has 3 bedrooms and 1 full bath. good size master bedroom. All bedrooms have hardwood floors with ceiling fans. Down stairs there is a finished family room or man cave with access to cable for watching TV. Roof is approx. 10 years young. Outside you will have a fenced in back yard, 2 car garage and a in-ground swimming pool to host those large family functions. Home has A/C. Leased solar panel keeping your electric bills at a minimum.
This property is off market, which means it's not currently listed for sale or rent on Zillow. This may be different from what's available on other websites or public sources.

