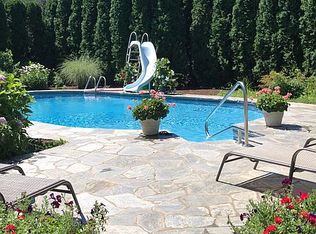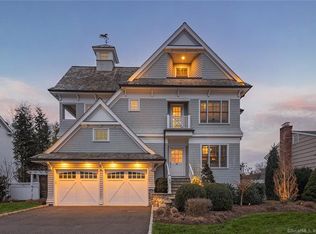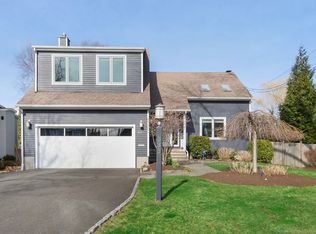Sold for $2,575,000
$2,575,000
81 Birch Road, Fairfield, CT 06824
5beds
3,510sqft
Single Family Residence
Built in 2008
9,583.2 Square Feet Lot
$2,612,300 Zestimate®
$734/sqft
$7,953 Estimated rent
Home value
$2,612,300
$2.35M - $2.90M
$7,953/mo
Zestimate® history
Loading...
Owner options
Explore your selling options
What's special
Live the ultimate coastal lifestyle in this sensational 5-6 bedroom, 4.5 bathroom Nantucket-style Colonial w/brand new Gunite pool. Set on an oversized, wide lot, this home was recently reimagined by one of Fairfield County's most acclaimed interior designers. Sun-flooded w/9' ceilings & a breezy beach-inspired layout, every detail feels custom & elevated: coffered ceilings, transom doorways, panel moldings, oversized windows, French doors & beautiful built-ins throughout. Gorgeous formal living room & dining rooms. Designer kitchen w/quartz island, top of the line appliances & walk-in pantry. Expansive great room w/gas fireplace & casual dining area w/French doors. Stunning primary suite w/vaulted ceilings, dual walk-in-closets & en-suite bath. Additional bedrooms all graciously sized w/California closets w/both Jack and Jill and en-suite configurations. 3rd floor w/5th/6th bedroom, full bath & additional separate office area. Paradise awaits in the backyard: a show-stopping custom Gunite pool w/auto-close cover & extra-wide bluestone coping, surrounded by multiple bluestone patio areas, specimen trees & plantings, lush lawn, irrigation system & exquisite masonry--creating a truly private, resort-like oasis. Walk to downtown Fairfield restaurants, music venues, public library, Penfield & Jennings Beach, Sherman School playground & fields. Attached 2 car garage, gas, sewer, public water, tons of storage, FEMA compliant. A rare blend of luxury, lifestyle & location:this is it.
Zillow last checked: 8 hours ago
Listing updated: September 18, 2025 at 06:36am
Listed by:
Kate Cacciatore 917-952-1195,
William Raveis Real Estate 203-255-6841
Bought with:
Lis Reed, RES.0763568
Berkshire Hathaway NE Prop.
Source: Smart MLS,MLS#: 24111791
Facts & features
Interior
Bedrooms & bathrooms
- Bedrooms: 5
- Bathrooms: 5
- Full bathrooms: 4
- 1/2 bathrooms: 1
Primary bedroom
- Features: High Ceilings, Vaulted Ceiling(s), Bedroom Suite, Ceiling Fan(s), Walk-In Closet(s), Hardwood Floor
- Level: Main
Bedroom
- Features: High Ceilings, Hardwood Floor
- Level: Upper
Bedroom
- Features: High Ceilings, Hardwood Floor
- Level: Upper
Bedroom
- Features: High Ceilings, Hardwood Floor
- Level: Upper
Bedroom
- Features: High Ceilings, Hardwood Floor
- Level: Upper
Dining room
- Features: High Ceilings, Combination Liv/Din Rm, French Doors, Patio/Terrace, Hardwood Floor
- Level: Lower
Family room
- Features: High Ceilings, Built-in Features, Gas Log Fireplace, French Doors, Hardwood Floor
- Level: Lower
Kitchen
- Features: High Ceilings, Quartz Counters, French Doors, Kitchen Island, Pantry, Hardwood Floor
- Level: Lower
Living room
- Features: High Ceilings, Beamed Ceilings, Hardwood Floor
- Level: Lower
Office
- Features: High Ceilings, Bookcases, Built-in Features, Wall/Wall Carpet
- Level: Lower
Rec play room
- Features: Built-in Features, Hardwood Floor
- Level: Third,Other
Heating
- Forced Air, Zoned, Natural Gas
Cooling
- Central Air, Zoned
Appliances
- Included: Gas Cooktop, Refrigerator, Freezer, Ice Maker, Dishwasher, Gas Water Heater, Water Heater
- Laundry: Main Level
Features
- Open Floorplan
- Doors: French Doors
- Basement: Crawl Space
- Attic: Finished,Walk-up
- Number of fireplaces: 1
Interior area
- Total structure area: 3,510
- Total interior livable area: 3,510 sqft
- Finished area above ground: 3,510
Property
Parking
- Total spaces: 2
- Parking features: Attached, Garage Door Opener
- Attached garage spaces: 2
Features
- Patio & porch: Patio
- Exterior features: Rain Gutters, Stone Wall, Underground Sprinkler
- Has private pool: Yes
- Pool features: Gunite, Heated, Salt Water, In Ground
- Fencing: Partial
- Waterfront features: Walk to Water, Beach Access
Lot
- Size: 9,583 sqft
- Features: Dry, Level, Landscaped, In Flood Zone
Details
- Parcel number: 127843
- Zoning: A
Construction
Type & style
- Home type: SingleFamily
- Architectural style: Colonial
- Property subtype: Single Family Residence
Materials
- Shake Siding, Cedar, Wood Siding
- Foundation: Concrete Perimeter
- Roof: Asphalt
Condition
- New construction: No
- Year built: 2008
Utilities & green energy
- Sewer: Public Sewer
- Water: Public
Community & neighborhood
Community
- Community features: Golf, Playground, Tennis Court(s)
Location
- Region: Fairfield
- Subdivision: Beach
Price history
| Date | Event | Price |
|---|---|---|
| 9/17/2025 | Sold | $2,575,000+1.2%$734/sqft |
Source: | ||
| 8/28/2025 | Pending sale | $2,545,000$725/sqft |
Source: | ||
| 7/28/2025 | Price change | $2,545,000-1.9%$725/sqft |
Source: | ||
| 7/16/2025 | Listed for sale | $2,595,000+12.9%$739/sqft |
Source: | ||
| 6/8/2023 | Sold | $2,299,000$655/sqft |
Source: | ||
Public tax history
| Year | Property taxes | Tax assessment |
|---|---|---|
| 2025 | $28,558 +5.1% | $1,005,900 +3.3% |
| 2024 | $27,160 +1.4% | $973,490 |
| 2023 | $26,781 +1% | $973,490 |
Find assessor info on the county website
Neighborhood: 06824
Nearby schools
GreatSchools rating
- 9/10Sherman SchoolGrades: K-5Distance: 0.1 mi
- 8/10Roger Ludlowe Middle SchoolGrades: 6-8Distance: 1 mi
- 9/10Fairfield Ludlowe High SchoolGrades: 9-12Distance: 1.1 mi
Schools provided by the listing agent
- Elementary: Roger Sherman
- Middle: Roger Ludlowe
- High: Fairfield Ludlowe
Source: Smart MLS. This data may not be complete. We recommend contacting the local school district to confirm school assignments for this home.
Sell with ease on Zillow
Get a Zillow Showcase℠ listing at no additional cost and you could sell for —faster.
$2,612,300
2% more+$52,246
With Zillow Showcase(estimated)$2,664,546


