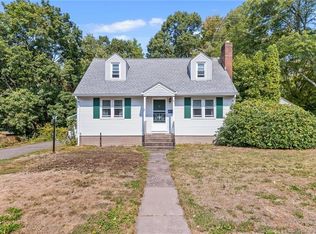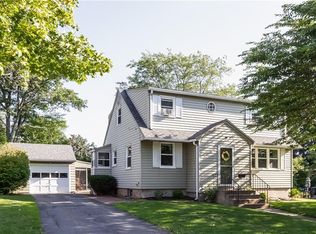Sold for $325,000
$325,000
81 Bretton Road, Manchester, CT 06042
3beds
1,382sqft
Single Family Residence
Built in 1950
0.36 Acres Lot
$336,200 Zestimate®
$235/sqft
$2,664 Estimated rent
Home value
$336,200
$306,000 - $370,000
$2,664/mo
Zestimate® history
Loading...
Owner options
Explore your selling options
What's special
Welcome to this adorable 3 bedroom, 1.5 bath fully dormered cape home! This great house sits on literally what feels like parklike grounds. Wait until you walk the lot and see the amount of land! It's your own little oasis tucked in the neighborhood and conveniently located to everything. As you enter, you will see the gleaming hardwood floors throughout and fireplace in the living room with built-ins on each side. Then there is the first floor bedroom to your right, the full bath, and to your left down the hall is the dining room and kitchen. Custom cut outs open the space between the two rooms and it's another feature of this time period that adds such character and charm. The second floor consists of a half bath and two spacious bedrooms. In addition there is a detached garage and additional outbuilding. Some updates over the years include: furnace, oil tank, thermal pane windows, and more!
Zillow last checked: 8 hours ago
Listing updated: May 29, 2025 at 09:04am
Listed by:
Amber M. Everin 860-680-0039,
eRealty Advisors, Inc. 203-989-3635
Bought with:
Patty A. Martin, RES.0813883
Coldwell Banker Realty
Source: Smart MLS,MLS#: 24092807
Facts & features
Interior
Bedrooms & bathrooms
- Bedrooms: 3
- Bathrooms: 2
- Full bathrooms: 1
- 1/2 bathrooms: 1
Primary bedroom
- Level: Upper
Bedroom
- Features: Hardwood Floor
- Level: Main
Bedroom
- Features: Hardwood Floor
- Level: Upper
Dining room
- Features: Hardwood Floor
- Level: Main
Kitchen
- Level: Main
Living room
- Features: Bookcases, Built-in Features, Fireplace, Hardwood Floor
- Level: Main
Heating
- Hot Water, Radiator, Oil
Cooling
- None
Appliances
- Included: Oven/Range, Refrigerator, Washer, Dryer, Water Heater
- Laundry: Lower Level
Features
- Doors: Storm Door(s)
- Windows: Storm Window(s)
- Basement: Full,Unfinished
- Attic: Storage,Access Via Hatch
- Number of fireplaces: 1
Interior area
- Total structure area: 1,382
- Total interior livable area: 1,382 sqft
- Finished area above ground: 1,382
Property
Parking
- Total spaces: 1
- Parking features: Detached, Garage Door Opener
- Garage spaces: 1
Features
- Patio & porch: Enclosed, Porch
- Exterior features: Outdoor Grill
Lot
- Size: 0.36 Acres
- Features: Few Trees, Level
Details
- Additional structures: Shed(s)
- Parcel number: 2423628
- Zoning: RA
Construction
Type & style
- Home type: SingleFamily
- Architectural style: Cape Cod
- Property subtype: Single Family Residence
Materials
- Aluminum Siding
- Foundation: Concrete Perimeter
- Roof: Asphalt
Condition
- New construction: No
- Year built: 1950
Utilities & green energy
- Sewer: Public Sewer
- Water: Public
- Utilities for property: Cable Available
Green energy
- Energy efficient items: Doors, Windows
Community & neighborhood
Location
- Region: Manchester
- Subdivision: Bowers
Price history
| Date | Event | Price |
|---|---|---|
| 5/29/2025 | Sold | $325,000+8.4%$235/sqft |
Source: | ||
| 5/27/2025 | Pending sale | $299,900$217/sqft |
Source: | ||
| 5/5/2025 | Listed for sale | $299,900+16110.8%$217/sqft |
Source: | ||
| 3/26/2024 | Listing removed | -- |
Source: Zillow Rentals Report a problem | ||
| 3/9/2024 | Listed for rent | $2,050+10.8%$1/sqft |
Source: Zillow Rentals Report a problem | ||
Public tax history
| Year | Property taxes | Tax assessment |
|---|---|---|
| 2025 | $5,838 +3% | $146,600 |
| 2024 | $5,670 +4% | $146,600 |
| 2023 | $5,454 +2% | $146,600 |
Find assessor info on the county website
Neighborhood: Buckley
Nearby schools
GreatSchools rating
- 9/10Buckley SchoolGrades: K-4Distance: 0.5 mi
- 4/10Illing Middle SchoolGrades: 7-8Distance: 0.6 mi
- 4/10Manchester High SchoolGrades: 9-12Distance: 1 mi
Schools provided by the listing agent
- Elementary: Buckley
- High: Manchester
Source: Smart MLS. This data may not be complete. We recommend contacting the local school district to confirm school assignments for this home.

Get pre-qualified for a loan
At Zillow Home Loans, we can pre-qualify you in as little as 5 minutes with no impact to your credit score.An equal housing lender. NMLS #10287.

