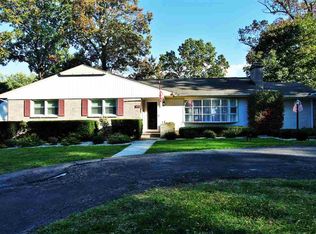First time EVER on the market! One owner home for nearly 60 years! One level solid BRICK home with the BEST MOUNTAIN VIEWS!! Nestled among shade trees but a backdrop only God can create! Main level offers a true foyer, large living room, bright white kitchen & hardwood floors flow throughout! Special prize on this level is the SUNROOM to soak in the peace the mountains offer! (you will NEVER want to leave this room...) The basement presents the "extra space" you crave, once housed a sep. apartment, complete with a HUGE family room & 2nd wood burning fireplace! Laundry up or down, you decide. Attached garage & even a det. garage for the workshop.. over 3000 sq ft in popular Wilson school district! Super special place for sure!
This property is off market, which means it's not currently listed for sale or rent on Zillow. This may be different from what's available on other websites or public sources.
