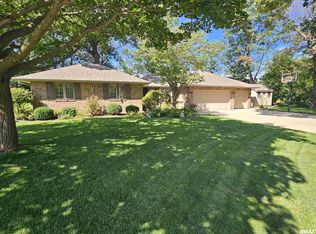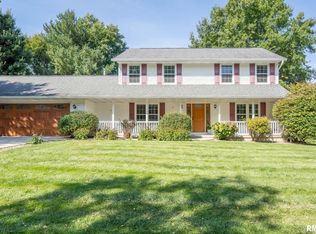Sold for $316,000 on 11/17/23
$316,000
81 Cedar Ct, Geneseo, IL 61254
4beds
2,976sqft
Single Family Residence, Residential
Built in 1981
0.53 Acres Lot
$333,600 Zestimate®
$106/sqft
$2,425 Estimated rent
Home value
$333,600
$317,000 - $354,000
$2,425/mo
Zestimate® history
Loading...
Owner options
Explore your selling options
What's special
Your place to absolutely love being at home, is right here in Hazelwood Heights in this fully updated and modern 2-story abode, that is situated on just over one-half acre of land. There are too many updates to list them all, but you will be astonished by the NEW kitchen and deck from 2021, the NEW roof, water heater, and 1/2 bath all from 2022, and the NEW A/C unit and landscaping from 2023. This home and its' finishes truly set the standard in taste, quality, elegance, and overall appeal in both function and aesthetic. Here you get a desirable master suite with newly updated bathroom including a modern tile shower and finished basement to boot. Complete with two decks, an intimate fire pit, mature trees, and gorgeous 3-season room, the exterior amenities do not disappoint. It is hard to believe that a home this perfect exists, but it most certainly does at 81 Cedar Court in Geneseo! Come fall in love with this property, you will be glad that you did! Brand NEW septic tank in 2022.
Zillow last checked: 15 hours ago
Listing updated: November 17, 2023 at 12:20pm
Listed by:
Nolan Paxton Cell:309-714-8090,
Keller Williams Greater Quad Cities / Midwest Partners
Bought with:
Nolan Paxton, 475.191387/S68774000
Keller Williams Greater Quad Cities / Midwest Partners
Source: RMLS Alliance,MLS#: QC4246760 Originating MLS: Quad City Area Realtor Association
Originating MLS: Quad City Area Realtor Association

Facts & features
Interior
Bedrooms & bathrooms
- Bedrooms: 4
- Bathrooms: 3
- Full bathrooms: 2
- 1/2 bathrooms: 1
Bedroom 1
- Level: Upper
- Dimensions: 14ft 0in x 11ft 0in
Bedroom 2
- Level: Upper
- Dimensions: 14ft 0in x 10ft 0in
Bedroom 3
- Level: Upper
- Dimensions: 12ft 0in x 11ft 0in
Bedroom 4
- Level: Upper
- Dimensions: 10ft 0in x 10ft 0in
Other
- Level: Main
- Dimensions: 13ft 0in x 11ft 0in
Other
- Area: 896
Additional level
- Area: 192
Family room
- Level: Main
- Dimensions: 23ft 0in x 13ft 0in
Kitchen
- Level: Main
- Dimensions: 20ft 0in x 11ft 0in
Living room
- Level: Main
- Dimensions: 17ft 0in x 13ft 0in
Main level
- Area: 1184
Recreation room
- Level: Basement
- Dimensions: 25ft 0in x 19ft 0in
Upper level
- Area: 896
Heating
- Forced Air
Cooling
- Central Air
Appliances
- Included: Dishwasher, Dryer, Range Hood, Microwave, Range, Refrigerator, Washer
Features
- Solid Surface Counter
- Basement: Finished,Full
- Number of fireplaces: 1
- Fireplace features: Electric, Family Room
Interior area
- Total structure area: 2,080
- Total interior livable area: 2,976 sqft
Property
Parking
- Total spaces: 2
- Parking features: Attached
- Attached garage spaces: 2
- Details: Number Of Garage Remotes: 1
Features
- Levels: Two
- Patio & porch: Deck
Lot
- Size: 0.53 Acres
- Dimensions: 175 x 115 x 200 x 90
- Features: Corner Lot, Cul-De-Sac, Sloped, Wooded
Details
- Parcel number: 0235430007
Construction
Type & style
- Home type: SingleFamily
- Property subtype: Single Family Residence, Residential
Materials
- Frame, Vinyl Siding
- Foundation: Block
- Roof: Shingle
Condition
- New construction: No
- Year built: 1981
Utilities & green energy
- Sewer: Septic Tank
- Water: Shared Well
Community & neighborhood
Location
- Region: Geneseo
- Subdivision: Hazelwood Heights
HOA & financial
HOA
- Has HOA: Yes
- HOA fee: $300 annually
- Services included: Maintenance/Well
Other
Other facts
- Road surface type: Paved
Price history
| Date | Event | Price |
|---|---|---|
| 11/17/2023 | Sold | $316,000+1.9%$106/sqft |
Source: | ||
| 10/19/2023 | Pending sale | $310,000$104/sqft |
Source: | ||
| 10/10/2023 | Price change | $310,000-5.8%$104/sqft |
Source: | ||
| 9/25/2023 | Listed for sale | $329,000+65.5%$111/sqft |
Source: | ||
| 3/24/2021 | Listing removed | -- |
Source: Owner | ||
Public tax history
| Year | Property taxes | Tax assessment |
|---|---|---|
| 2024 | $6,455 +12.5% | $92,995 +8.4% |
| 2023 | $5,740 +7.1% | $85,789 +8.6% |
| 2022 | $5,362 +7.7% | $78,995 +8% |
Find assessor info on the county website
Neighborhood: 61254
Nearby schools
GreatSchools rating
- 7/10Northside Elementary SchoolGrades: PK-5Distance: 4.9 mi
- 4/10Geneseo Middle SchoolGrades: 6-8Distance: 4.7 mi
- 9/10Geneseo High SchoolGrades: 9-12Distance: 4.5 mi
Schools provided by the listing agent
- Elementary: Geneseo Elem
- Middle: Geneseo
- High: Geneseo High School
Source: RMLS Alliance. This data may not be complete. We recommend contacting the local school district to confirm school assignments for this home.

Get pre-qualified for a loan
At Zillow Home Loans, we can pre-qualify you in as little as 5 minutes with no impact to your credit score.An equal housing lender. NMLS #10287.

