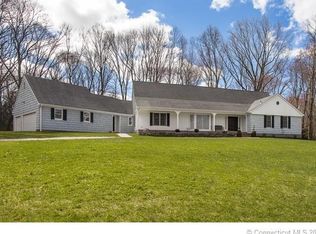Sold for $764,000
$764,000
81 Deer Run Road, Woodbridge, CT 06525
4beds
3,389sqft
Single Family Residence
Built in 1969
1.53 Acres Lot
$856,200 Zestimate®
$225/sqft
$5,500 Estimated rent
Home value
$856,200
$813,000 - $916,000
$5,500/mo
Zestimate® history
Loading...
Owner options
Explore your selling options
What's special
Come home to this exceptional Contemporary in Woodbridge estate area. Beautiful property with 1.53 acres located in a neighborhood in central Woodbridge. Professional landscaped with stonewall in the front and large open yard in the back. Gourmet kitchen with custom maple cabinets, refrigerator, JennAir Cook-Top with griddle, Double wall ovens. Breakfast room w/ vaulted ceiling, skylights & sliders to deck & backyard. 1st Floor Laundry Mud room & 1/2 Bathroom. Great room with cathedral wood beamed ceilings, extensive built-in shelving, raised hearth slate fireplace and sliders to deck. Formal dining room with built-ins & sliders to deck.First Floor primary Bedroom suite with vaulted beamed ceiling, 4 double closets, tub and separate stall shower, custom maple cabinet w/ double sink.First Floor bedroom w/ built-in bookcases.First Floor Office w/ built-in Bookcases.Central air conditioning.4 car garage detached with workshop area & storage. The basement is an additional 1,880 sq ft of unfinished space. New furnace installed in July 2016. Two 2nd Floor bedrooms w/ vaulted wood beamed ceilings connected by a Jack & Jill bathroom w/ skylight. Walk-in closet & extensive linen closet on the 2nd floor w/ Split A/C installed in 2017.Large deck with plenty of room for seating and grilling. Security system. Zone Heating/Air conditioning system. Circular driveway. New roof in 2023. Exterior painted in 2020.15 minutes from Yale, 90 minutes from NYC and award-winning schools
Zillow last checked: 8 hours ago
Listing updated: October 01, 2024 at 02:30am
Listed by:
Rachel Anastasio 203-980-3283,
Houlihan Lawrence WD 203-787-7800
Bought with:
Xanthi G. Ananiadis, RES.0767755
Coldwell Banker Realty
Source: Smart MLS,MLS#: 24007748
Facts & features
Interior
Bedrooms & bathrooms
- Bedrooms: 4
- Bathrooms: 4
- Full bathrooms: 3
- 1/2 bathrooms: 1
Primary bedroom
- Features: Bedroom Suite, Full Bath, Hardwood Floor
- Level: Main
- Area: 277.2 Square Feet
- Dimensions: 18 x 15.4
Bedroom
- Features: Built-in Features, Hardwood Floor
- Level: Main
- Area: 178.2 Square Feet
- Dimensions: 18 x 9.9
Bedroom
- Features: Cathedral Ceiling(s), Jack & Jill Bath
- Level: Upper
- Area: 275.4 Square Feet
- Dimensions: 20.4 x 13.5
Bedroom
- Features: Jack & Jill Bath
- Level: Upper
- Area: 257.04 Square Feet
- Dimensions: 20.4 x 12.6
Dining room
- Features: Cathedral Ceiling(s), Built-in Features, Sliders, Tile Floor
- Level: Main
- Area: 351.9 Square Feet
- Dimensions: 15.3 x 23
Great room
- Features: Cathedral Ceiling(s), Beamed Ceilings, Bookcases, Fireplace, Hardwood Floor
- Level: Main
- Area: 640.08 Square Feet
- Dimensions: 25.2 x 25.4
Kitchen
- Features: Remodeled, Dining Area, Eating Space, Pantry, Tile Floor
- Level: Main
- Area: 161.28 Square Feet
- Dimensions: 11.2 x 14.4
Kitchen
- Features: Vaulted Ceiling(s), Breakfast Nook, Built-in Features, Tile Floor
- Level: Main
- Area: 162 Square Feet
- Dimensions: 13.5 x 12
Office
- Features: Built-in Features
- Level: Main
- Area: 232.56 Square Feet
- Dimensions: 20.4 x 11.4
Heating
- Heat Pump, Oil
Cooling
- Central Air, Ductless
Appliances
- Included: Electric Cooktop, Oven, Refrigerator, Dishwasher, Washer, Dryer, Water Heater
- Laundry: Main Level, Mud Room
Features
- Wired for Data, Open Floorplan, Entrance Foyer
- Basement: Full,Unfinished,Interior Entry,Concrete
- Attic: None
- Number of fireplaces: 1
Interior area
- Total structure area: 3,389
- Total interior livable area: 3,389 sqft
- Finished area above ground: 3,389
- Finished area below ground: 0
Property
Parking
- Total spaces: 4
- Parking features: Detached, Garage Door Opener
- Garage spaces: 4
Features
- Patio & porch: Deck
Lot
- Size: 1.53 Acres
- Features: Few Trees, Level, Landscaped
Details
- Additional structures: Shed(s)
- Parcel number: 1450139
- Zoning: A
Construction
Type & style
- Home type: SingleFamily
- Architectural style: Contemporary
- Property subtype: Single Family Residence
Materials
- Wood Siding
- Foundation: Concrete Perimeter
- Roof: Asphalt
Condition
- New construction: No
- Year built: 1969
Utilities & green energy
- Sewer: Septic Tank
- Water: Well
- Utilities for property: Cable Available
Community & neighborhood
Security
- Security features: Security System
Community
- Community features: Golf, Library, Medical Facilities, Park, Playground, Tennis Court(s)
Location
- Region: Woodbridge
Price history
| Date | Event | Price |
|---|---|---|
| 5/31/2024 | Sold | $764,000-4.4%$225/sqft |
Source: | ||
| 4/5/2024 | Listed for sale | $799,000+66.5%$236/sqft |
Source: | ||
| 9/4/2020 | Sold | $480,000+8.1%$142/sqft |
Source: Public Record Report a problem | ||
| 5/19/2020 | Listing removed | $444,000$131/sqft |
Source: Real Living Wareck D'Ostilio #170289340 Report a problem | ||
| 5/6/2020 | Price change | $444,000-1.1%$131/sqft |
Source: Real Living Wareck D'Ostilio #170289340 Report a problem | ||
Public tax history
| Year | Property taxes | Tax assessment |
|---|---|---|
| 2025 | $16,895 +3.8% | $517,930 +47.7% |
| 2024 | $16,277 +3% | $350,560 |
| 2023 | $15,803 +3% | $350,560 |
Find assessor info on the county website
Neighborhood: 06525
Nearby schools
GreatSchools rating
- 9/10Beecher Road SchoolGrades: PK-6Distance: 0.4 mi
- 9/10Amity Middle School: BethanyGrades: 7-8Distance: 5.4 mi
- 9/10Amity Regional High SchoolGrades: 9-12Distance: 1.3 mi
Schools provided by the listing agent
- Elementary: Beecher Road
- High: Amity Regional
Source: Smart MLS. This data may not be complete. We recommend contacting the local school district to confirm school assignments for this home.
Get pre-qualified for a loan
At Zillow Home Loans, we can pre-qualify you in as little as 5 minutes with no impact to your credit score.An equal housing lender. NMLS #10287.
Sell for more on Zillow
Get a Zillow Showcase℠ listing at no additional cost and you could sell for .
$856,200
2% more+$17,124
With Zillow Showcase(estimated)$873,324
