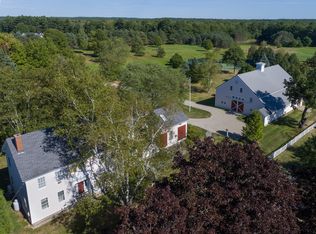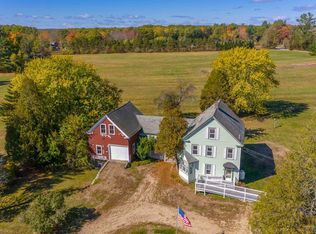Closed
$1,390,000
81 Downing Road, Kennebunk, ME 04043
4beds
3,396sqft
Single Family Residence
Built in 1820
17.53 Acres Lot
$1,430,900 Zestimate®
$409/sqft
$3,466 Estimated rent
Home value
$1,430,900
$1.32M - $1.55M
$3,466/mo
Zestimate® history
Loading...
Owner options
Explore your selling options
What's special
Welcome to 204 years of this Lovingly Cared for Majestic Estate.
Situated on 18+/- acres and accentuated by a 3,360 sq. ft. impressive
2 Story Hay Barn with a myriad of opportunities. Even more, you can
enjoy your Hard Surface Tennis Court & Private Stocked Bass & Sunfish Pond both nestled next to an Enticing Granite Fire Pit. Pick From your own
Mature Apple & Pear trees, Budding Raspberry Bushes, and Fields of
Lupines and Wildflowers. Mature landscapes provide beauty year-round &
adorn this Bucolic Setting. This home's Interior Defies Explanation boasting an Upgraded Granite Custom Kitchen & Pantry, 4 Spacious Bedrooms /4 Full Baths, One w/ Steam Shower, first floor laundry room and Distinctively Unique Bifurcated Front Foyer Staircase. The Primary Suite presents a Walk in Closet, Built-ins & Double Vanity. Feast your
eyes on the Original Hand-Hewn Beams, Wide Plank Wood Floors, Original
Solid Pine Paneled Doors, Interior Recessed Lighting, Custom Built-in
Cabinetry throughout, Full Fire & Burglar Alarm System, 1st Floor Motion-censored Doors & Windows, Heat Pumps for AC & Heat, Bright and Sunny Family Room w/ Cathedral Ceiling. Style, Sophistication,
History dating back to 1820's, and Versatility settled on 18 +/- Private acres. A Once in a Lifetime Opportunity to Own One of the Last of 4 Farmsteads Historically Representing Economic Growth and Success in Kennebunks history from the 18th to 20th centuries. Close to the Ocean yet Far From The Crowds. Once Here You Will Find it Hard to Leave...as this could very well be... Your Home Sweet Home.
Zillow last checked: 8 hours ago
Listing updated: September 27, 2024 at 12:04pm
Listed by:
Berkshire Hathaway HomeServices Verani Realty hylah.riley@verani.com
Bought with:
Maine Community Real Estate
Source: Maine Listings,MLS#: 1596823
Facts & features
Interior
Bedrooms & bathrooms
- Bedrooms: 4
- Bathrooms: 4
- Full bathrooms: 4
Primary bedroom
- Features: Built-in Features, Double Vanity, Separate Shower, Suite, Walk-In Closet(s)
- Level: Second
- Area: 261.78 Square Feet
- Dimensions: 17.11 x 15.3
Bedroom 2
- Features: Full Bath, Walk-In Closet(s), Wood Burning Fireplace
- Level: Second
- Area: 219.1 Square Feet
- Dimensions: 15.11 x 14.5
Bedroom 3
- Features: Closet, Full Bath
- Level: Second
- Area: 397.3 Square Feet
- Dimensions: 27.4 x 14.5
Bedroom 4
- Level: Second
- Area: 181.5 Square Feet
- Dimensions: 16.5 x 11
Den
- Features: Built-in Features, Heat Stove
- Level: First
- Area: 228.42 Square Feet
- Dimensions: 16.2 x 14.1
Dining room
- Features: Formal
- Level: First
- Area: 238.15 Square Feet
- Dimensions: 16.89 x 14.1
Great room
- Features: Built-in Features, Cathedral Ceiling(s)
- Level: First
- Area: 325.62 Square Feet
- Dimensions: 20.1 x 16.2
Kitchen
- Features: Eat-in Kitchen, Kitchen Island, Pantry
- Level: First
- Area: 322.24 Square Feet
- Dimensions: 21.2 x 15.2
Laundry
- Level: First
- Area: 83.7 Square Feet
- Dimensions: 9.3 x 9
Office
- Features: Built-in Features
- Level: First
Heating
- Baseboard, Heat Pump, Hot Water
Cooling
- Heat Pump
Appliances
- Included: Cooktop, Dishwasher, Dryer, Microwave, Gas Range, Refrigerator, Wall Oven, Washer
Features
- Attic, Bathtub, Pantry, Walk-In Closet(s), Primary Bedroom w/Bath
- Flooring: Carpet, Tile, Wood
- Windows: Double Pane Windows
- Basement: Bulkhead,Interior Entry,Partial,Brick/Mortar
- Number of fireplaces: 4
Interior area
- Total structure area: 3,396
- Total interior livable area: 3,396 sqft
- Finished area above ground: 3,396
- Finished area below ground: 0
Property
Parking
- Parking features: Gravel, 11 - 20 Spaces, On Site
Features
- Patio & porch: Porch
- Has view: Yes
- View description: Fields, Scenic
Lot
- Size: 17.53 Acres
- Features: Near Public Beach, Near Shopping, Near Turnpike/Interstate, Near Town, Level, Open Lot, Pasture
Details
- Additional structures: Barn(s)
- Parcel number: KENBM030L046
- Zoning: Rural Conservation
- Other equipment: Cable, Internet Access Available
Construction
Type & style
- Home type: SingleFamily
- Architectural style: New Englander
- Property subtype: Single Family Residence
Materials
- Wood Frame, Clapboard
- Foundation: Stone, Granite, Brick/Mortar
- Roof: Shingle
Condition
- Year built: 1820
Utilities & green energy
- Electric: Circuit Breakers
- Sewer: Private Sewer
- Water: Private
- Utilities for property: Utilities On
Community & neighborhood
Location
- Region: Kennebunk
Other
Other facts
- Road surface type: Paved
Price history
| Date | Event | Price |
|---|---|---|
| 9/27/2024 | Sold | $1,390,000-12.4%$409/sqft |
Source: | ||
| 8/7/2024 | Pending sale | $1,587,000$467/sqft |
Source: | ||
| 8/1/2024 | Listed for sale | $1,587,000$467/sqft |
Source: | ||
| 7/25/2024 | Pending sale | $1,587,000$467/sqft |
Source: | ||
| 7/17/2024 | Listed for sale | $1,587,000+23%$467/sqft |
Source: | ||
Public tax history
| Year | Property taxes | Tax assessment |
|---|---|---|
| 2024 | $10,221 +5.6% | $603,000 |
| 2023 | $9,678 +9.9% | $603,000 |
| 2022 | $8,804 +2.5% | $603,000 |
Find assessor info on the county website
Neighborhood: 04043
Nearby schools
GreatSchools rating
- NAKennebunk Elementary SchoolGrades: PK-2Distance: 0.8 mi
- 10/10Middle School Of The KennebunksGrades: 6-8Distance: 1.4 mi
- 9/10Kennebunk High SchoolGrades: 9-12Distance: 2.2 mi

Get pre-qualified for a loan
At Zillow Home Loans, we can pre-qualify you in as little as 5 minutes with no impact to your credit score.An equal housing lender. NMLS #10287.

