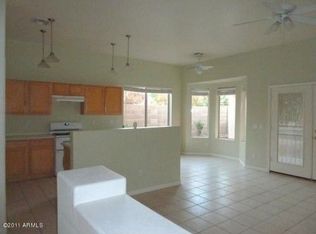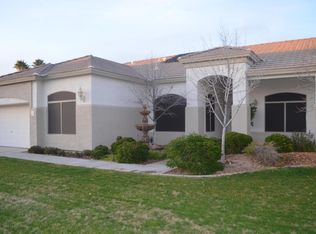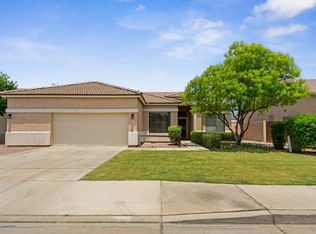Sold for $700,000
$700,000
81 E Smoke Tree Rd, Gilbert, AZ 85296
4beds
2,378sqft
Single Family Residence
Built in 1998
7,610 Square Feet Lot
$699,900 Zestimate®
$294/sqft
$3,206 Estimated rent
Home value
$699,900
$644,000 - $763,000
$3,206/mo
Zestimate® history
Loading...
Owner options
Explore your selling options
What's special
Check out this beautiful and fully remodeled 4 bed, 2 bath home with large flex/den, 2-car garage, and pool, just a short walk to Historic Downtown Gilbert! Tucked away on a quiet street in an established neighborhood, this home features soaring 10' ceilings and a complete interior, redesigned to an open concept and split floorplan. Enjoy luxury vinyl plank flooring throughout the main living areas and brand-new carpet in all bedrooms. The kitchen is upgraded with custom cabinetry featuring more storage than you can imagine, white quartz countertops, high-end modern finishes, and all-new stainless steel appliances. The spacious primary suite offers a spa-like custom bathroom. The private backyard features a sparkling pool—perfect for entertaining or relaxing in your own retreat.
Zillow last checked: 8 hours ago
Listing updated: February 11, 2026 at 02:25pm
Listed by:
William T Hall 928-243-2230,
Compass Point Realty
Bought with:
Carissa Lee Vivirito, SA664460000
Realty ONE Group
Source: ARMLS,MLS#: 6886674

Facts & features
Interior
Bedrooms & bathrooms
- Bedrooms: 4
- Bathrooms: 2
- Full bathrooms: 2
Heating
- Electric
Cooling
- Central Air, Programmable Thmstat
Appliances
- Included: Refrigerator, Built-in Microwave, Dishwasher, Disposal, Electric Cooktop
Features
- High Speed Internet, Double Vanity, Eat-in Kitchen, 9+ Flat Ceilings, No Interior Steps, Kitchen Island
- Flooring: Carpet, Vinyl
- Windows: Double Pane Windows
- Has basement: No
Interior area
- Total structure area: 2,378
- Total interior livable area: 2,378 sqft
Property
Parking
- Total spaces: 4
- Parking features: Garage Door Opener
- Garage spaces: 2
- Uncovered spaces: 2
Accessibility
- Accessibility features: Accessible Hallway(s)
Features
- Stories: 1
- Patio & porch: Covered
- Has private pool: Yes
- Spa features: None
- Fencing: Block
Lot
- Size: 7,610 sqft
- Features: Gravel/Stone Front, Gravel/Stone Back
Details
- Parcel number: 30912026
- Special conditions: Owner/Agent
Construction
Type & style
- Home type: SingleFamily
- Property subtype: Single Family Residence
Materials
- Stucco, Wood Frame
- Roof: Tile
Condition
- Year built: 1998
Details
- Builder name: BCG HOMES INC
Utilities & green energy
- Sewer: Public Sewer
- Water: City Water
Community & neighborhood
Community
- Community features: Playground
Location
- Region: Gilbert
- Subdivision: COUNTRY LANE
HOA & financial
HOA
- Has HOA: Yes
- HOA fee: $200 quarterly
- Services included: Maintenance Grounds
- Association name: Country Lane HOA
- Association phone: 480-422-0888
Other
Other facts
- Listing terms: Cash,Conventional,FHA,VA Loan
- Ownership: Fee Simple
Price history
| Date | Event | Price |
|---|---|---|
| 12/30/2025 | Sold | $700,000+0%$294/sqft |
Source: | ||
| 11/24/2025 | Price change | $699,900-0.7%$294/sqft |
Source: | ||
| 11/7/2025 | Price change | $704,900-0.7%$296/sqft |
Source: | ||
| 10/9/2025 | Price change | $709,900-0.7%$299/sqft |
Source: | ||
| 10/1/2025 | Price change | $714,900-0.7%$301/sqft |
Source: | ||
Public tax history
| Year | Property taxes | Tax assessment |
|---|---|---|
| 2025 | $2,519 +25.8% | $48,470 -6.7% |
| 2024 | $2,003 -0.9% | $51,970 +105.4% |
| 2023 | $2,021 +0.8% | $25,307 -23.8% |
Find assessor info on the county website
Neighborhood: Country Lane
Nearby schools
GreatSchools rating
- 8/10Gilbert Elementary SchoolGrades: PK-6Distance: 0.6 mi
- 5/10Mesquite Jr High SchoolGrades: 6-8Distance: 0.5 mi
- 6/10Gilbert High SchoolGrades: 7-12Distance: 1.3 mi
Schools provided by the listing agent
- Elementary: Gilbert Elementary School
- Middle: Mesquite Jr High School
- High: Gilbert High School
- District: Gilbert Unified District
Source: ARMLS. This data may not be complete. We recommend contacting the local school district to confirm school assignments for this home.
Get a cash offer in 3 minutes
Find out how much your home could sell for in as little as 3 minutes with a no-obligation cash offer.
Estimated market value$699,900
Get a cash offer in 3 minutes
Find out how much your home could sell for in as little as 3 minutes with a no-obligation cash offer.
Estimated market value
$699,900


