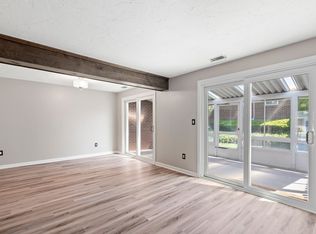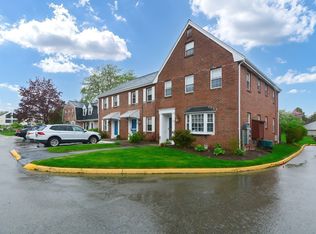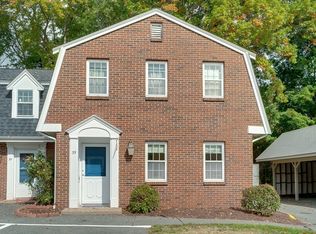Sold for $378,000 on 03/10/23
$378,000
81 Erin Rd, Stoughton, MA 02072
2beds
1,150sqft
Condominium, Townhouse
Built in 1973
-- sqft lot
$392,200 Zestimate®
$329/sqft
$2,547 Estimated rent
Home value
$392,200
$373,000 - $412,000
$2,547/mo
Zestimate® history
Loading...
Owner options
Explore your selling options
What's special
Warm & Inviting Townhome in desirable Knollsbrook Condominium. Enjoy all the Resort Style Amenities this Community offers incl. Heated Indoor/Outdoor Pools, Exercise Room, Tennis Courts, Clubhouse & Playground. This lovely home boasts PRIDE OF OWNERSHIP. Most everything has been updated in last 10 years- slider, Storm door, Windows, GRANITE in Kitchen & Bath updates; Central A/C. & FURNACE replaced in 2011 & WATER HEATER in 2018.Brand New carpeting on 1st Floor & New Garbage disposal. This is truly in TURNKEY Condition! You will love the extra cabinets in the updated kitchen and the cozy dining room. The open concept to the sunken living room and access to the patio is ideal for entertaining. The 2nd floor features 2 Generous Sized Bedrooms with Walk in closets, updated bathroom, laundry & FULL ATTIC. Lots of closets & storage thru out. You will appreciate the CARPORT this Winter! Minutes to Village Mall,Restaurants,Commuter Rail, Schools & Highways.
Zillow last checked: 8 hours ago
Listing updated: March 10, 2023 at 02:29pm
Listed by:
Marcie Campot 508-254-8693,
William Raveis R.E. & Home Services 781-828-4550
Bought with:
MB Associates
Coldwell Banker Realty - Newton
Source: MLS PIN,MLS#: 73068240
Facts & features
Interior
Bedrooms & bathrooms
- Bedrooms: 2
- Bathrooms: 2
- Full bathrooms: 1
- 1/2 bathrooms: 1
Primary bedroom
- Features: Ceiling Fan(s), Walk-In Closet(s), Flooring - Wall to Wall Carpet
- Level: Second
Bedroom 2
- Features: Walk-In Closet(s), Closet, Flooring - Wall to Wall Carpet, Window(s) - Bay/Bow/Box
- Level: Second
Bathroom 1
- Features: Bathroom - Half, Flooring - Stone/Ceramic Tile, Remodeled
- Level: First
Bathroom 2
- Features: Bathroom - Full, Bathroom - With Tub & Shower, Remodeled
- Level: Second
Dining room
- Features: Flooring - Wall to Wall Carpet, Open Floorplan, Lighting - Overhead
- Level: First
Kitchen
- Features: Flooring - Vinyl, Window(s) - Bay/Bow/Box, Countertops - Stone/Granite/Solid, Cabinets - Upgraded, Remodeled, Stainless Steel Appliances, Lighting - Overhead
- Level: First
Living room
- Features: Flooring - Wall to Wall Carpet, Open Floorplan, Slider, Sunken
- Level: First
Heating
- Forced Air, Natural Gas
Cooling
- Central Air
Appliances
- Laundry: Electric Dryer Hookup, Washer Hookup, Second Floor, In Unit
Features
- Closet, Entry Hall
- Flooring: Tile, Vinyl, Carpet
- Basement: None
- Has fireplace: No
Interior area
- Total structure area: 1,150
- Total interior livable area: 1,150 sqft
Property
Parking
- Total spaces: 2
- Parking features: Carport, Assigned, Deeded, Paved
- Garage spaces: 1
- Has carport: Yes
- Uncovered spaces: 1
Features
- Patio & porch: Patio
- Exterior features: Patio, Professional Landscaping, Sprinkler System, Tennis Court(s)
- Pool features: Association, In Ground, Indoor
Details
- Parcel number: 017 042 B81,230457
- Zoning: Res
Construction
Type & style
- Home type: Townhouse
- Property subtype: Condominium, Townhouse
Materials
- Brick
- Roof: Shingle
Condition
- Year built: 1973
Utilities & green energy
- Electric: Circuit Breakers
- Sewer: Public Sewer
- Water: Public
- Utilities for property: for Electric Range, for Electric Oven, for Electric Dryer
Community & neighborhood
Community
- Community features: Public Transportation, Shopping, Pool, Tennis Court(s), Highway Access, House of Worship, Public School, T-Station
Location
- Region: Stoughton
HOA & financial
HOA
- HOA fee: $395 monthly
- Amenities included: Pool, Tennis Court(s), Playground, Recreation Facilities, Fitness Center, Clubhouse
- Services included: Sewer, Insurance, Maintenance Structure, Road Maintenance, Maintenance Grounds, Snow Removal, Trash, Reserve Funds
Price history
| Date | Event | Price |
|---|---|---|
| 3/10/2023 | Sold | $378,000-1.8%$329/sqft |
Source: MLS PIN #73068240 Report a problem | ||
| 1/28/2023 | Contingent | $385,000$335/sqft |
Source: MLS PIN #73068240 Report a problem | ||
| 1/5/2023 | Listed for sale | $385,000+102.6%$335/sqft |
Source: MLS PIN #73068240 Report a problem | ||
| 10/1/2010 | Sold | $190,000$165/sqft |
Source: Public Record Report a problem | ||
Public tax history
| Year | Property taxes | Tax assessment |
|---|---|---|
| 2025 | $4,432 +1.7% | $358,000 +4.6% |
| 2024 | $4,357 +6% | $342,300 +12.9% |
| 2023 | $4,110 +6.2% | $303,300 +12.9% |
Find assessor info on the county website
Neighborhood: 02072
Nearby schools
GreatSchools rating
- 5/10Helen Hansen Elementary SchoolGrades: K-5Distance: 0.5 mi
- 4/10O'Donnell Middle SchoolGrades: 6-8Distance: 1.4 mi
- 6/10Stoughton High SchoolGrades: 9-12Distance: 1.6 mi
Get a cash offer in 3 minutes
Find out how much your home could sell for in as little as 3 minutes with a no-obligation cash offer.
Estimated market value
$392,200
Get a cash offer in 3 minutes
Find out how much your home could sell for in as little as 3 minutes with a no-obligation cash offer.
Estimated market value
$392,200


