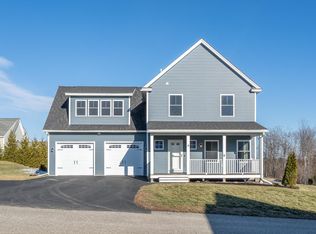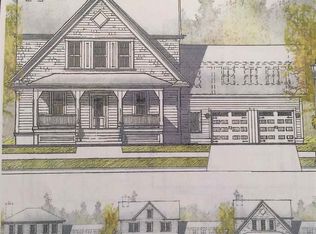The Dorothy is a gorgeous design with wonderful options. Highfield Commons features beautiful homes with Energy Efficient constructions and many options and upgrades (Other lots and home plans available). 9 foot ceilings, hardwood floors, granite counters, and central air! The Builder offers some generous options to really make these homes your own, including an option for a first floor master. Set up your visit today to see this wonderful new community with easy access to the Spaulding, just a 20 minute drive to Portsmouth, close to lakes, mountains, apple picking, and more! Photos are of a similar home (some photos may include upgrades)
This property is off market, which means it's not currently listed for sale or rent on Zillow. This may be different from what's available on other websites or public sources.

