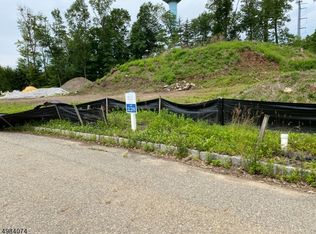Breathtaking Bel Air Woods Custom Colonial in prime location on spectacular corner property. Approx. 8,300 sq.ft. not including full finished basement. Exquisite two story foyer with double bridal staircase. Fabulous millwork adorns this home. Gourmet kitchen includes state of the art appliances. Additional vented 2nd kitchen. Finishes include cherry hardwood flooring, granite and marble. Home boasts elegant balconies, conservatory, elevator, and first floor au pair suite. Finished basement includes full bar, wine cellar, home theater, billiards area, fitness & recreation rooms & two full baths. Ext. features include heated in ground pool/waterfall Jacuzzi & fiber optic lighting, trellised outdoor kitchen with full bar and pizza oven, masonry lounge area with fire pit, and patio. Smart Home with stereo.
This property is off market, which means it's not currently listed for sale or rent on Zillow. This may be different from what's available on other websites or public sources.
