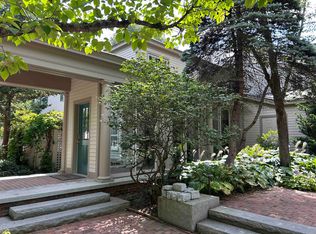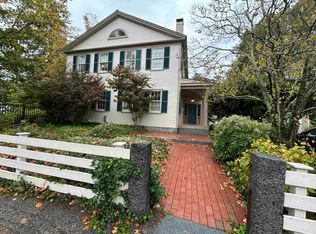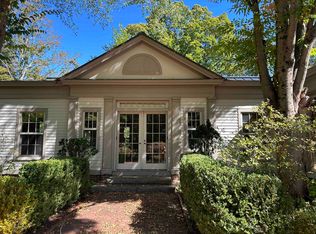Closed
Listed by:
Betty Labranche,
Betty LaBranche Real Estate, Inc. 603-772-3301
Bought with: Betty LaBranche Real Estate, Inc.
$1,800,000
81 Front Street, Exeter, NH 03833
8beds
8,489sqft
Single Family Residence
Built in 1823
1.8 Acres Lot
$2,852,800 Zestimate®
$212/sqft
$4,068 Estimated rent
Home value
$2,852,800
$2.34M - $3.45M
$4,068/mo
Zestimate® history
Loading...
Owner options
Explore your selling options
What's special
This historic home has many magnificent features starting with one of the most desirable locations in Exeter, large living room with dual fireplaces, custom designed surrounds and unique woodwork, hardwood floors, classic windows and high ceilings. The extensive history is in the listing packet. The stunning great room (15’x34’), off the brick floored hall, has a glassed wall, several columns plus a wall of built-ins with area for a TV. Two fully equipped kitchens with a pantry make entertaining easy and convenient. The home has 15 rooms (8 bedrooms, 9 bathrooms), some plastered walls, central air and 8489 sq. ft. of living space. The oversized indoor spa room includes a fireplace, bathroom, large windows and cathedral ceiling. Bedrooms have ensuite baths. A 3-car garage has room for storage and is connected to the house. A separate building, once a doctor’s office, can be a home office or 1 bed/bath guest house. Another separate building conveniently stores tractor and yard equipment. Features include extensive grounds (1.8 acres) In-town sought after privacy as well as inground pool and pool house. The property has not been owner occupied for 4 years. The location is within walking distance to downtown, train station, shopping, restaurants and Phillips Exeter Academy.
Zillow last checked: 8 hours ago
Listing updated: August 28, 2023 at 11:50am
Listed by:
Betty Labranche,
Betty LaBranche Real Estate, Inc. 603-772-3301
Bought with:
Betty Labranche
Betty LaBranche Real Estate, Inc.
Source: PrimeMLS,MLS#: 4902399
Facts & features
Interior
Bedrooms & bathrooms
- Bedrooms: 8
- Bathrooms: 9
- Full bathrooms: 2
- 3/4 bathrooms: 5
- 1/2 bathrooms: 2
Heating
- Natural Gas, Forced Air
Cooling
- Central Air
Appliances
- Included: Owned Water Heater
Features
- Ceiling Fan(s), Walk-In Closet(s)
- Flooring: Brick, Carpet, Wood
- Basement: Finished,Interior Entry
- Has fireplace: Yes
- Fireplace features: Wood Burning
Interior area
- Total structure area: 13,165
- Total interior livable area: 8,489 sqft
- Finished area above ground: 8,489
- Finished area below ground: 0
Property
Parking
- Total spaces: 3
- Parking features: Paved, On Site, Attached
- Garage spaces: 3
Features
- Levels: Two
- Stories: 2
- Patio & porch: Patio
- Exterior features: Building
- Has private pool: Yes
- Pool features: In Ground, Indoor
- Frontage length: Road frontage: 236
Lot
- Size: 1.80 Acres
- Features: Landscaped, Level, In Town
Details
- Parcel number: EXTRM072L195
- Zoning description: R-2
Construction
Type & style
- Home type: SingleFamily
- Architectural style: Antique,Colonial
- Property subtype: Single Family Residence
Materials
- Wood Frame, Clapboard Exterior
- Foundation: Stone
- Roof: Metal
Condition
- New construction: No
- Year built: 1823
Utilities & green energy
- Electric: Circuit Breakers
- Sewer: Public Sewer
- Utilities for property: Cable Available
Community & neighborhood
Location
- Region: Exeter
Other
Other facts
- Road surface type: Paved
Price history
| Date | Event | Price |
|---|---|---|
| 8/28/2023 | Sold | $1,800,000-20%$212/sqft |
Source: | ||
| 6/11/2023 | Contingent | $2,250,000$265/sqft |
Source: | ||
| 12/7/2022 | Price change | $2,250,000-4.3%$265/sqft |
Source: | ||
| 3/25/2022 | Listed for sale | $2,350,000+38.2%$277/sqft |
Source: | ||
| 12/30/2011 | Sold | $1,700,000$200/sqft |
Source: Public Record Report a problem | ||
Public tax history
| Year | Property taxes | Tax assessment |
|---|---|---|
| 2024 | $50,371 +4.5% | $2,831,400 +57.3% |
| 2023 | $48,207 +8.2% | $1,800,100 |
| 2022 | $44,552 +4.1% | $1,800,100 +3% |
Find assessor info on the county website
Neighborhood: 03833
Nearby schools
GreatSchools rating
- 9/10Lincoln Street Elementary SchoolGrades: 3-5Distance: 0.2 mi
- 7/10Cooperative Middle SchoolGrades: 6-8Distance: 2.7 mi
- 8/10Exeter High SchoolGrades: 9-12Distance: 3.6 mi
Schools provided by the listing agent
- District: Exeter School District SAU #16
Source: PrimeMLS. This data may not be complete. We recommend contacting the local school district to confirm school assignments for this home.
Get a cash offer in 3 minutes
Find out how much your home could sell for in as little as 3 minutes with a no-obligation cash offer.
Estimated market value$2,852,800
Get a cash offer in 3 minutes
Find out how much your home could sell for in as little as 3 minutes with a no-obligation cash offer.
Estimated market value
$2,852,800


