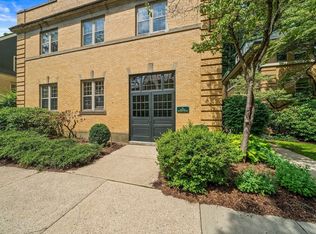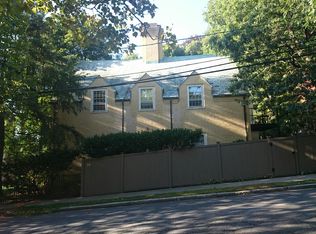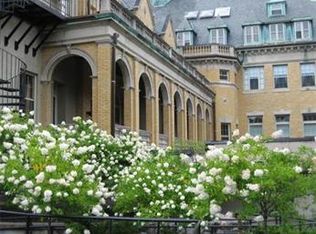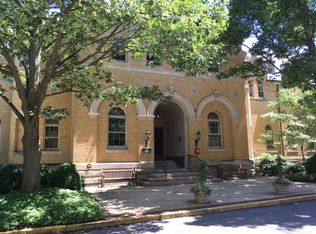Sold for $1,025,000 on 07/14/25
$1,025,000
81 Glen Rd #S1, Brookline, MA 02445
2beds
1,492sqft
Condominium
Built in 1900
-- sqft lot
$1,021,100 Zestimate®
$687/sqft
$5,176 Estimated rent
Home value
$1,021,100
$950,000 - $1.10M
$5,176/mo
Zestimate® history
Loading...
Owner options
Explore your selling options
What's special
Ideally situated in the heart of the Emerald Necklace with direct access to Olmsted Park trails and the Longwood Medical Area, this sun-drenched townhome offers the comfort and privacy of a single-family residence. Inside, soaring ceilings and oversized windows flood the open-concept living and dining areas with natural light. The renovated kitchen opens to a private deck overlooking lush, greenery—perfect for morning coffee or outdoor dining. The main level also includes a 1/2 bath, in-unit laundry & ample storage. Upstairs, the spacious primary suite features an en suite bath, generous closet space, and a versatile bonus room—ideal for a home office. The second bedroom includes a cedar-lined walk-in closet and expansive windows. Enjoy easy access to the Longwood Medical Area, Brookline Village MBTA, and downtown Boston. Professionally managed with an on-site superintendent, beautifully maintained grounds, a fitness center, a community room, and two-car parking complete this offering.
Zillow last checked: 8 hours ago
Listing updated: July 14, 2025 at 09:04pm
Listed by:
Barrie Wheeler 617-549-6565,
Hammond Residential Real Estate 617-731-4644
Bought with:
Irina Spiegel
Benoit Real Estate Group ,LLC
Source: MLS PIN,MLS#: 73371519
Facts & features
Interior
Bedrooms & bathrooms
- Bedrooms: 2
- Bathrooms: 3
- Full bathrooms: 2
- 1/2 bathrooms: 1
Primary bedroom
- Level: Second
- Area: 192
- Dimensions: 12 x 16
Bedroom 2
- Level: Second
- Area: 110
- Dimensions: 10 x 11
Primary bathroom
- Features: Yes
Bathroom 1
- Level: First
- Area: 35
- Dimensions: 5 x 7
Bathroom 2
- Level: Second
- Area: 64
- Dimensions: 8 x 8
Bathroom 3
- Level: Second
- Area: 32
- Dimensions: 8 x 4
Dining room
- Level: First
- Area: 168
- Dimensions: 12 x 14
Kitchen
- Level: First
- Area: 136
- Dimensions: 8 x 17
Living room
- Level: First
- Area: 216
- Dimensions: 12 x 18
Office
- Level: Second
- Area: 108
- Dimensions: 9 x 12
Heating
- Forced Air
Cooling
- Central Air
Appliances
- Laundry: First Floor, In Unit
Features
- Office
- Flooring: Tile, Engineered Hardwood
- Windows: Insulated Windows
- Basement: None
- Has fireplace: No
Interior area
- Total structure area: 1,492
- Total interior livable area: 1,492 sqft
- Finished area above ground: 1,492
Property
Parking
- Total spaces: 2
- Parking features: Off Street
- Uncovered spaces: 2
Accessibility
- Accessibility features: No
Features
- Patio & porch: Deck
- Exterior features: Deck
Details
- Parcel number: B:299 L:0001 S:0070,40477
- Zoning: RES
Construction
Type & style
- Home type: Condo
- Property subtype: Condominium
Materials
- Brick
- Roof: Slate
Condition
- Year built: 1900
Utilities & green energy
- Electric: Circuit Breakers
- Sewer: Public Sewer
- Water: Public
Community & neighborhood
Community
- Community features: Public Transportation, Shopping, Pool, Tennis Court(s), Park, Walk/Jog Trails, Stable(s), Medical Facility, Laundromat, Bike Path, Conservation Area, Highway Access, Private School, Public School, T-Station, University
Location
- Region: Brookline
HOA & financial
HOA
- HOA fee: $1,340 monthly
- Services included: Water, Sewer, Insurance, Maintenance Structure, Road Maintenance, Maintenance Grounds, Snow Removal, Trash, Reserve Funds
Price history
| Date | Event | Price |
|---|---|---|
| 7/14/2025 | Sold | $1,025,000-5.8%$687/sqft |
Source: MLS PIN #73371519 Report a problem | ||
| 5/20/2025 | Price change | $1,088,000-5.4%$729/sqft |
Source: MLS PIN #73371519 Report a problem | ||
| 5/8/2025 | Listed for sale | $1,150,000+36.7%$771/sqft |
Source: MLS PIN #73371519 Report a problem | ||
| 6/3/2016 | Sold | $841,000+1.4%$564/sqft |
Source: Public Record Report a problem | ||
| 3/8/2016 | Pending sale | $829,000$556/sqft |
Source: Coldwell Banker Residential Brokerage - Brookline #71966135 Report a problem | ||
Public tax history
| Year | Property taxes | Tax assessment |
|---|---|---|
| 2025 | $10,448 +3% | $1,058,600 +2% |
| 2024 | $10,139 +5.5% | $1,037,800 +7.6% |
| 2023 | $9,614 -5.2% | $964,300 -3.2% |
Find assessor info on the county website
Neighborhood: High Street Hill
Nearby schools
GreatSchools rating
- 9/10William H Lincoln SchoolGrades: K-8Distance: 0.6 mi
- 9/10Brookline High SchoolGrades: 9-12Distance: 0.7 mi
Schools provided by the listing agent
- Elementary: Lincoln
- Middle: Lincoln
- High: Brookline High
Source: MLS PIN. This data may not be complete. We recommend contacting the local school district to confirm school assignments for this home.
Get a cash offer in 3 minutes
Find out how much your home could sell for in as little as 3 minutes with a no-obligation cash offer.
Estimated market value
$1,021,100
Get a cash offer in 3 minutes
Find out how much your home could sell for in as little as 3 minutes with a no-obligation cash offer.
Estimated market value
$1,021,100



