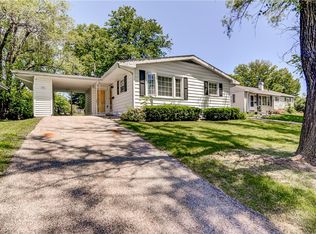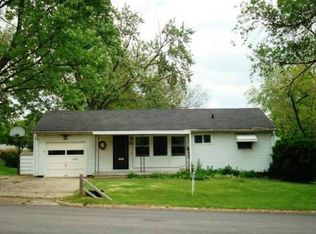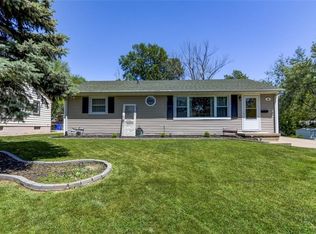Beautiful home at an incredible bargain. 3 bedrooms, 1 full bath ranch home in a well established South Shores neighborhood. All home updates were completed in 2020!!! Updated kitchen with all new appliances and a walk-in pantry. The living room boasts a gorgeous custom wood accent wall. The hardwood floors throughout the home have been beautifully sanded and stained. All rooms have been freshly painted neutral colors. Interior (including a stylish barn door) and exterior doors are all new.The full bathroom has been completely remodeled. Full unfinished basement has a sump pump. One car attached garage has a nice overhang for an easy in and out without getting wet. Fenced in backyard has a nice patio. This will be a dream home for a family where all you will have to do is move in.
This property is off market, which means it's not currently listed for sale or rent on Zillow. This may be different from what's available on other websites or public sources.


