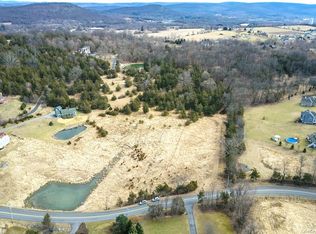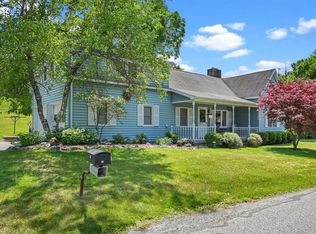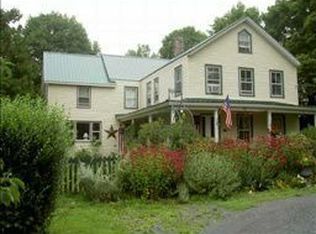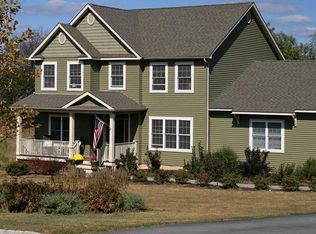Sold for $612,500
$612,500
81 Hambletonian Road, Chester, NY 10918
3beds
1,938sqft
Single Family Residence, Residential
Built in 2002
6.2 Acres Lot
$641,900 Zestimate®
$316/sqft
$3,200 Estimated rent
Home value
$641,900
$610,000 - $674,000
$3,200/mo
Zestimate® history
Loading...
Owner options
Explore your selling options
What's special
OWN A PIECE OF HISTORY! AND SO MUCH MORE! This 3 bedroom, 2 full bathroom ranch built in 2002 sits on 6.2 bucolic acres in the Warwick Valley School District -- formerly part of a dairy farm, it also includes multiple barns with a variety of potential uses . . . The GREAT THOROUGHBRED RACEHORSE HAMBLETONIAN WAS FOALED (BORN) ON THIS PROPERTY -- there's even a state historical marker on the road, as well as a plaque embedded onto a rock in front of the property, honoring the significance (see photos) . . . . . . Gorgeous lot includes two ponds, a beautiful front yard setting to watch magnificent sunsets from the front porch, and a back wooded area. Some key features of the home include central air, hardwood floors, detached garage, primary en suite, and a full unfinished walkout basement with high ceilings (ripe for finishing, if so desired). Enter front classic country porch into tiled foyer, then into beautiful oversized living room with vaulted ceilings, a woodburning fireplace, and lots of natural light with many windows. Primary en suite sits on one side of the house, and includes a walk-in closet, as well as a primary bathroom with dual sinks, while the other two bedrooms sit on the other side of the house, where there's also a full bathroom (also with double sinks). Large eat-in kitchen includes plenty of cabinet and counter space, along with a built-in desk, and back door access to the deck, and sits adjacent to formal dining room. Easy single floor living on a fabulous property! Could easily be a horse property (or other animals -- alpacas, goats, chickens, cows, you name it), or utilize the historic barns for any other variety of uses. Original owners (and also the third generation dairy farmers of this property). Just outside the artisan hamlet of Sugar Loaf, while downtown Warwick and all it also has to offer is just a few minutes away. Also a terrific commuter location just minutes to Route 17, not to mention bus park & ride spots into NYC. And also literally minutes to restaurants, shopping, entertainment, wineries, breweries, farmer's markets, hiking, skiing, boating, hospital, and everything else the amazing Warwick Valley has to offer!
Zillow last checked: 8 hours ago
Listing updated: September 05, 2025 at 08:53am
Listed by:
Dean Diltz 845-325-0214,
Keller Williams Realty 845-928-8000,
Camilia Anka 973-600-0150,
Keller Williams Realty
Bought with:
Camilia Anka, 10401340774
Keller Williams Realty
Dean Diltz, 10301218710
Keller Williams Realty
Source: OneKey® MLS,MLS#: 885869
Facts & features
Interior
Bedrooms & bathrooms
- Bedrooms: 3
- Bathrooms: 2
- Full bathrooms: 2
Primary bedroom
- Description: en suite with hardwood floors, walk-in closet, and primary bathroom with tub
- Level: First
Bedroom 2
- Level: First
Bedroom 3
- Level: First
Bathroom 1
- Description: primary with dual sinks
- Level: First
Bathroom 2
- Description: with dual sinks
- Level: First
Dining room
- Description: hardwood floors
- Level: First
Kitchen
- Description: eat-in
- Level: First
Living room
- Description: hardwood floors, vaulted ceiling, woodburning fireplace
- Level: First
Heating
- Baseboard, Oil
Cooling
- Central Air
Appliances
- Included: Dishwasher, Dryer, Microwave, Oven, Refrigerator, Washer
- Laundry: In Hall
Features
- First Floor Bedroom, First Floor Full Bath, Cathedral Ceiling(s), Ceiling Fan(s), Double Vanity, Eat-in Kitchen, Entrance Foyer, Formal Dining, Primary Bathroom, Recessed Lighting, Storage
- Flooring: Carpet, Hardwood, Tile
- Basement: Full,Unfinished,Walk-Out Access
- Attic: Unfinished
- Number of fireplaces: 1
- Fireplace features: Living Room, Wood Burning
Interior area
- Total structure area: 1,938
- Total interior livable area: 1,938 sqft
Property
Parking
- Total spaces: 1
- Parking features: Detached, Driveway, Garage
- Garage spaces: 1
- Has uncovered spaces: Yes
Accessibility
- Accessibility features: Accessible Entrance
Features
- Levels: One
- Patio & porch: Patio, Porch
- Has view: Yes
- View description: Open, Panoramic, Water
- Has water view: Yes
- Water view: Water
- Waterfront features: Pond
Lot
- Size: 6.20 Acres
- Features: Front Yard, Near Public Transit, Near School, Near Shops, Private, See Remarks, Sloped, Views
- Residential vegetation: Partially Wooded
Details
- Parcel number: 3322890170000001114.5000000
- Special conditions: None
- Horses can be raised: Yes
Construction
Type & style
- Home type: SingleFamily
- Architectural style: Ranch
- Property subtype: Single Family Residence, Residential
Condition
- Year built: 2002
Utilities & green energy
- Sewer: Septic Tank
- Utilities for property: Cable Available, Electricity Connected, Phone Available, Trash Collection Public, Water Connected
Community & neighborhood
Location
- Region: Chester
Other
Other facts
- Listing agreement: Exclusive Right To Sell
Price history
| Date | Event | Price |
|---|---|---|
| 9/5/2025 | Sold | $612,500-1.8%$316/sqft |
Source: | ||
| 7/31/2025 | Pending sale | $624,000$322/sqft |
Source: | ||
| 7/15/2025 | Listing removed | $624,000$322/sqft |
Source: | ||
| 7/8/2025 | Listed for sale | $624,000$322/sqft |
Source: | ||
Public tax history
| Year | Property taxes | Tax assessment |
|---|---|---|
| 2024 | -- | $271,300 |
| 2023 | -- | $271,300 |
| 2022 | -- | $271,300 |
Find assessor info on the county website
Neighborhood: 10918
Nearby schools
GreatSchools rating
- 7/10Park Avenue Elementary SchoolGrades: K-4Distance: 4.9 mi
- 8/10Warwick Valley Middle SchoolGrades: 5-8Distance: 5.9 mi
- 8/10Warwick Valley High SchoolGrades: 9-12Distance: 6.1 mi
Schools provided by the listing agent
- Elementary: Park Avenue Elementary School
- Middle: Warwick Valley Middle School
- High: Warwick Valley High School
Source: OneKey® MLS. This data may not be complete. We recommend contacting the local school district to confirm school assignments for this home.
Get a cash offer in 3 minutes
Find out how much your home could sell for in as little as 3 minutes with a no-obligation cash offer.
Estimated market value
$641,900



