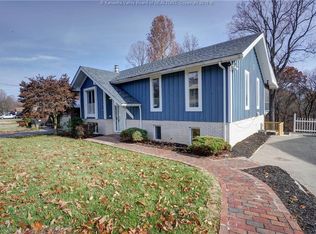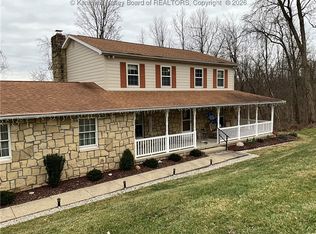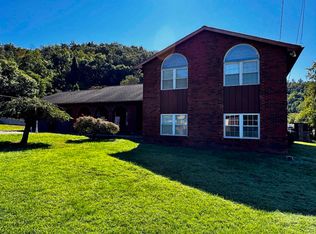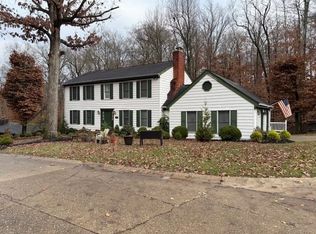Move right into this amazing home located in Huntington! This elegant 6-bedroom, 3.5-bath home offers space, style, and comfort with beautifully refinished hardwood floors, new carpeting, fresh interior paint, and updated lighting in various locations. Enjoy a sophisticated gathering room with fireplace and wet bar, plus a private owner’s suite featuring a walk-in closet and spa-like bath with separate tub and shower. A flexible basement room with a half bath adds versatility. Relax outdoors on the screened-in porch and multi-level deck. Complete with a 2-car attached garage and 12-month Guard Home Warranty. Some photos virtually staged.
Pending
$346,767
81 Hamill Rd, Huntington, WV 25701
6beds
3,408sqft
Est.:
Single Family Residence
Built in 1974
10,018.8 Square Feet Lot
$336,200 Zestimate®
$102/sqft
$-- HOA
What's special
Beautifully refinished hardwood floorsFresh interior paintNew carpetingMulti-level deckScreened-in porchWalk-in closet
- 39 days |
- 622 |
- 23 |
Zillow last checked: 8 hours ago
Listing updated: January 21, 2026 at 04:47pm
Listed by:
Todd Nelson,
Old Colony, Realtors of Htgn 304-736-9955
Source: KVBR,MLS#: 281556 Originating MLS: Kanawha Valley Board of REALTORS
Originating MLS: Kanawha Valley Board of REALTORS
Facts & features
Interior
Bedrooms & bathrooms
- Bedrooms: 6
- Bathrooms: 4
- Full bathrooms: 3
- 1/2 bathrooms: 1
Primary bedroom
- Description: Primary Bedroom
- Level: Upper
- Dimensions: 15x17.5
Bedroom
- Description: Other Bedroom
- Level: Main
- Dimensions: 11.11x12.6
Bedroom 2
- Description: Bedroom 2
- Level: Upper
- Dimensions: 12.10x14.4
Bedroom 3
- Description: Bedroom 3
- Level: Upper
- Dimensions: 12.1x10.11
Bedroom 4
- Description: Bedroom 4
- Level: Upper
- Dimensions: 10.11x8.1
Dining room
- Description: Dining Room
- Level: Main
- Dimensions: 14.1x11.3
Family room
- Description: Family Room
- Level: Lower
- Dimensions: 13.6x28
Kitchen
- Description: Kitchen
- Level: Main
- Dimensions: 13.5x24.1
Living room
- Description: Living Room
- Level: Main
- Dimensions: 14.1x17.1
Other
- Description: Other
- Level: Lower
- Dimensions: 11.6x28
Heating
- Heat Pump
Cooling
- Heat Pump
Appliances
- Included: Dishwasher, Electric Range, Microwave, Refrigerator
Features
- Breakfast Area, Separate/Formal Dining Room, Cable TV
- Flooring: Carpet, Hardwood, Tile, Vinyl
- Basement: Full
- Number of fireplaces: 1
Interior area
- Total interior livable area: 3,408 sqft
Property
Parking
- Total spaces: 2
- Parking features: Attached, Garage, Two Car Garage
- Attached garage spaces: 2
Features
- Levels: Two
- Stories: 2
- Patio & porch: Deck
- Exterior features: Deck, Fence
- Fencing: Yard Fenced
Lot
- Size: 10,018.8 Square Feet
Details
- Parcel number: 070069012700000000
Construction
Type & style
- Home type: SingleFamily
- Architectural style: Two Story
- Property subtype: Single Family Residence
Materials
- Brick
- Roof: Composition,Shingle
Condition
- Year built: 1974
Utilities & green energy
- Sewer: Public Sewer
- Water: Public
Community & HOA
Community
- Security: Smoke Detector(s)
HOA
- Has HOA: No
Location
- Region: Huntington
Financial & listing details
- Price per square foot: $102/sqft
- Tax assessed value: $218,000
- Annual tax amount: $1,870
- Date on market: 12/19/2025
- Cumulative days on market: 39 days
Estimated market value
$336,200
$319,000 - $353,000
$2,413/mo
Price history
Price history
| Date | Event | Price |
|---|---|---|
| 1/22/2026 | Pending sale | $346,767$102/sqft |
Source: | ||
| 1/7/2026 | Contingent | $346,767$102/sqft |
Source: | ||
| 12/19/2025 | Listed for sale | $346,767-0.9%$102/sqft |
Source: | ||
| 11/19/2025 | Listing removed | $349,900$103/sqft |
Source: | ||
| 10/17/2025 | Price change | $349,900-2.8%$103/sqft |
Source: | ||
Public tax history
Public tax history
| Year | Property taxes | Tax assessment |
|---|---|---|
| 2025 | $1,870 +5.1% | $130,800 +4.4% |
| 2024 | $1,780 +7.7% | $125,340 +6.6% |
| 2023 | $1,653 +5.5% | $117,600 +5% |
Find assessor info on the county website
BuyAbility℠ payment
Est. payment
$2,006/mo
Principal & interest
$1686
Property taxes
$199
Home insurance
$121
Climate risks
Neighborhood: 25701
Nearby schools
GreatSchools rating
- 7/10Southside Elementary SchoolGrades: PK-5Distance: 0.9 mi
- 6/10Huntington Middle SchoolGrades: 6-8Distance: 0.9 mi
- 2/10Huntington High SchoolGrades: 9-12Distance: 3 mi
Schools provided by the listing agent
- Elementary: Southside
- Middle: Huntington Middle School
- High: Huntington
Source: KVBR. This data may not be complete. We recommend contacting the local school district to confirm school assignments for this home.
- Loading






