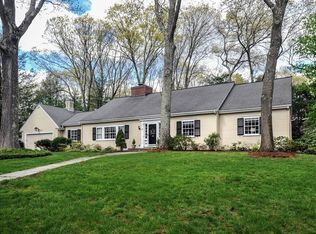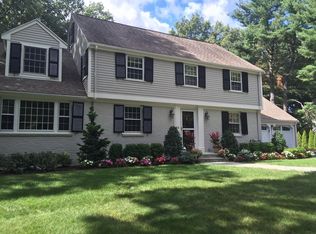Sold for $2,500,000
$2,500,000
81 Hampshire Rd, Wellesley, MA 02481
4beds
3,690sqft
Single Family Residence
Built in 1950
0.46 Acres Lot
$2,514,300 Zestimate®
$678/sqft
$6,244 Estimated rent
Home value
$2,514,300
$2.34M - $2.69M
$6,244/mo
Zestimate® history
Loading...
Owner options
Explore your selling options
What's special
Welcome to this classic colonial in Cliff Estates! This lovely center entrance colonial checks all the boxes. It has an updated kitchen with an oversized island and dining nook, a generous family room just off the kitchen, formal dining room with corner cabinet and wainscoting, front to back living room with wood burning fireplace that opens to screened in porch overlooking the backyard. Upstairs there are four bedrooms, two full baths and downstairs there is a family room in the finished basement. Fantastic location close to major commuting routes nestled in a picturesque neighborhood, this house is a timeless classic.
Zillow last checked: 8 hours ago
Listing updated: August 06, 2025 at 05:03am
Listed by:
Donahue Maley and Burns Team,
Compass 781-365-9954,
Aimee Munro 917-589-4074
Bought with:
Joe Kobialka
RE/MAX Real Estate Center
Source: MLS PIN,MLS#: 73371461
Facts & features
Interior
Bedrooms & bathrooms
- Bedrooms: 4
- Bathrooms: 3
- Full bathrooms: 2
- 1/2 bathrooms: 1
Primary bedroom
- Features: Bathroom - Full, Closet, Flooring - Hardwood
- Level: Second
Bedroom 2
- Features: Closet, Flooring - Hardwood
- Level: Second
Bedroom 3
- Features: Closet, Flooring - Hardwood
- Level: Second
Bedroom 4
- Features: Closet, Flooring - Hardwood
- Level: Second
Primary bathroom
- Features: Yes
Bathroom 1
- Features: Bathroom - Half
- Level: First
Bathroom 2
- Features: Bathroom - Full, Flooring - Stone/Ceramic Tile
- Level: Second
Bathroom 3
- Features: Bathroom - Full, Flooring - Stone/Ceramic Tile
- Level: Second
Dining room
- Features: Flooring - Hardwood
- Level: First
Family room
- Features: Flooring - Hardwood
- Level: First
Kitchen
- Features: Flooring - Wood
- Level: First
Living room
- Features: Flooring - Hardwood
- Level: First
Heating
- Baseboard, Hot Water, Oil
Cooling
- Central Air
Appliances
- Included: Water Heater, Range, Oven, Dishwasher, Disposal, Refrigerator, Washer, Dryer, Wine Refrigerator
- Laundry: In Basement
Features
- Play Room, Mud Room, Bonus Room, Sun Room
- Flooring: Wood, Tile, Carpet, Flooring - Wall to Wall Carpet, Flooring - Stone/Ceramic Tile, Flooring - Hardwood
- Basement: Full,Partially Finished,Radon Remediation System
- Number of fireplaces: 1
- Fireplace features: Living Room
Interior area
- Total structure area: 3,690
- Total interior livable area: 3,690 sqft
- Finished area above ground: 2,751
- Finished area below ground: 939
Property
Parking
- Total spaces: 6
- Parking features: Under, Paved Drive, Off Street
- Attached garage spaces: 2
- Uncovered spaces: 4
Features
- Patio & porch: Screened, Deck, Patio
- Exterior features: Porch - Screened, Deck, Patio, Storage
Lot
- Size: 0.46 Acres
- Features: Gentle Sloping
Details
- Parcel number: M:120 R:033 S:,261629
- Zoning: SR20
Construction
Type & style
- Home type: SingleFamily
- Architectural style: Colonial
- Property subtype: Single Family Residence
Materials
- Frame
- Foundation: Concrete Perimeter
- Roof: Shingle
Condition
- Year built: 1950
Utilities & green energy
- Electric: 200+ Amp Service
- Sewer: Private Sewer
- Water: Public
- Utilities for property: for Electric Range
Community & neighborhood
Community
- Community features: Public Transportation, Shopping, Park, Conservation Area, Highway Access, Public School
Location
- Region: Wellesley
Price history
| Date | Event | Price |
|---|---|---|
| 8/5/2025 | Sold | $2,500,000-3.7%$678/sqft |
Source: MLS PIN #73371461 Report a problem | ||
| 5/26/2025 | Contingent | $2,595,000$703/sqft |
Source: MLS PIN #73371461 Report a problem | ||
| 5/8/2025 | Listed for sale | $2,595,000+91.5%$703/sqft |
Source: MLS PIN #73371461 Report a problem | ||
| 6/16/2009 | Sold | $1,355,000-5.2%$367/sqft |
Source: Public Record Report a problem | ||
| 2/26/2009 | Listed for sale | $1,429,000-6.3%$387/sqft |
Source: NRT NewEngland #70879040 Report a problem | ||
Public tax history
| Year | Property taxes | Tax assessment |
|---|---|---|
| 2025 | $17,178 -0.5% | $1,671,000 +0.8% |
| 2024 | $17,260 +6.5% | $1,658,000 +17.1% |
| 2023 | $16,213 +8.5% | $1,416,000 +10.7% |
Find assessor info on the county website
Neighborhood: 02481
Nearby schools
GreatSchools rating
- 9/10Katharine Lee Bates Elementary SchoolGrades: K-5Distance: 0.6 mi
- 8/10Wellesley Middle SchoolGrades: 6-8Distance: 0.7 mi
- 10/10Wellesley High SchoolGrades: 9-12Distance: 0.9 mi
Schools provided by the listing agent
- Elementary: Wps
- Middle: Wms
- High: Whs
Source: MLS PIN. This data may not be complete. We recommend contacting the local school district to confirm school assignments for this home.
Get a cash offer in 3 minutes
Find out how much your home could sell for in as little as 3 minutes with a no-obligation cash offer.
Estimated market value$2,514,300
Get a cash offer in 3 minutes
Find out how much your home could sell for in as little as 3 minutes with a no-obligation cash offer.
Estimated market value
$2,514,300

