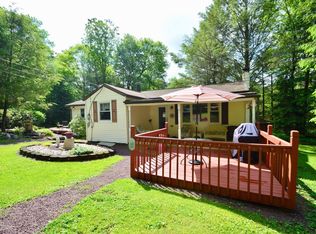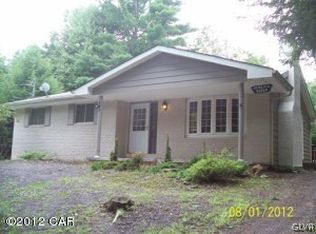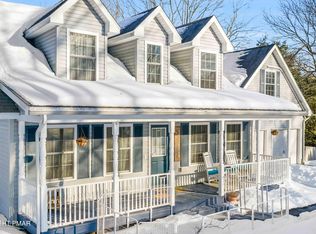Sold for $119,900
$119,900
81 Henning Rd, Albrightsville, PA 18210
2beds
775sqft
Single Family Residence
Built in 1979
1.35 Acres Lot
$210,000 Zestimate®
$155/sqft
$1,664 Estimated rent
Home value
$210,000
$179,000 - $242,000
$1,664/mo
Zestimate® history
Loading...
Owner options
Explore your selling options
What's special
Log Home.. Here it is... PRICED TO SELL...Being SOLD IN AS IS CONDITION. Needs Much Restoration work, But can be Restored to its Glory True Log with interior collar ties, Beamed Ceiling, Full length Stone Fireplace. All on 1.35 Wooded acres. Fire pit area out back also. Circular stone Driveway with a storage shed in the Center. Full Length Front Deck for entertaining.
Zillow last checked: 8 hours ago
Listing updated: June 18, 2025 at 08:10am
Listed by:
John Keely 570-350-1675,
Keller Williams Real Estate
Bought with:
nonmember
NON MBR Office
Source: GLVR,MLS#: 756596 Originating MLS: Lehigh Valley MLS
Originating MLS: Lehigh Valley MLS
Facts & features
Interior
Bedrooms & bathrooms
- Bedrooms: 2
- Bathrooms: 2
- Full bathrooms: 2
Primary bedroom
- Level: Second
- Dimensions: 15.00 x 11.00
Bedroom
- Level: First
- Dimensions: 13.00 x 8.00
Primary bathroom
- Description: Half
- Level: Second
- Dimensions: 4.00 x 4.00
Dining room
- Description: Dining Area
- Level: First
- Dimensions: 14.00 x 8.00
Other
- Description: Main Bathroom
- Level: First
- Dimensions: 7.00 x 7.00
Kitchen
- Description: U - shaped
- Level: First
- Dimensions: 10.00 x 6.00
Living room
- Description: Stone Fire Place
- Level: First
- Dimensions: 16.00 x 14.00
Heating
- Baseboard, Electric
Cooling
- Ceiling Fan(s), Wall/Window Unit(s)
Appliances
- Included: Dishwasher, Electric Oven, Electric Range, Electric Water Heater, Refrigerator
Features
- Cathedral Ceiling(s), Dining Area, High Ceilings, Vaulted Ceiling(s)
- Flooring: Other, Vinyl
- Basement: Crawl Space,Sump Pump
- Has fireplace: Yes
- Fireplace features: Living Room
Interior area
- Total interior livable area: 775 sqft
- Finished area above ground: 775
- Finished area below ground: 0
Property
Parking
- Total spaces: 2
- Parking features: Driveway, Off Street
- Garage spaces: 2
- Has uncovered spaces: Yes
Features
- Stories: 2
- Patio & porch: Deck
- Exterior features: Deck, Shed
Lot
- Size: 1.35 Acres
- Features: Corner Lot, Not In Subdivision, Wooded
Details
- Additional structures: Shed(s)
- Parcel number: 2121A10.21
- Zoning: Resi
- Special conditions: None
Construction
Type & style
- Home type: SingleFamily
- Architectural style: Chalet/Alpine,Log Home
- Property subtype: Single Family Residence
Materials
- Wood Siding
- Roof: Asphalt,Fiberglass
Condition
- Unknown
- Year built: 1979
Utilities & green energy
- Sewer: Septic Tank
- Water: Well
Community & neighborhood
Location
- Region: Albrightsville
- Subdivision: Not in Development
Other
Other facts
- Listing terms: Cash
- Ownership type: Fee Simple
- Road surface type: Paved
Price history
| Date | Event | Price |
|---|---|---|
| 2/6/2026 | Listing removed | $1,795$2/sqft |
Source: Zillow Rentals Report a problem | ||
| 1/29/2026 | Price change | $1,795-5.3%$2/sqft |
Source: Zillow Rentals Report a problem | ||
| 1/7/2026 | Listed for rent | $1,895$2/sqft |
Source: Zillow Rentals Report a problem | ||
| 6/10/2025 | Sold | $119,900$155/sqft |
Source: | ||
| 5/2/2025 | Pending sale | $119,900$155/sqft |
Source: | ||
Public tax history
| Year | Property taxes | Tax assessment |
|---|---|---|
| 2025 | $2,058 +4.6% | $30,050 |
| 2024 | $1,967 +1.2% | $30,050 |
| 2023 | $1,945 | $30,050 |
Find assessor info on the county website
Neighborhood: 18210
Nearby schools
GreatSchools rating
- 6/10Penn/Kidder CampusGrades: PK-8Distance: 1.2 mi
- 5/10Jim Thorpe Area Senior High SchoolGrades: 9-12Distance: 11.3 mi
Schools provided by the listing agent
- District: Jim Thorpe
Source: GLVR. This data may not be complete. We recommend contacting the local school district to confirm school assignments for this home.
Get pre-qualified for a loan
At Zillow Home Loans, we can pre-qualify you in as little as 5 minutes with no impact to your credit score.An equal housing lender. NMLS #10287.
Sell with ease on Zillow
Get a Zillow Showcase℠ listing at no additional cost and you could sell for —faster.
$210,000
2% more+$4,200
With Zillow Showcase(estimated)$214,200


