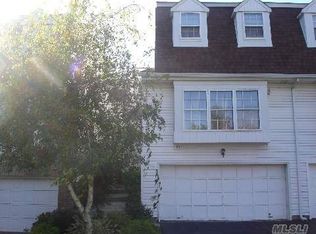Sold for $1,100,000
$1,100,000
81 Hidden Ridge Drive, Syosset, NY 11791
3beds
1,891sqft
Condominium, Residential
Built in 1982
-- sqft lot
$-- Zestimate®
$582/sqft
$5,223 Estimated rent
Home value
Not available
Estimated sales range
Not available
$5,223/mo
Zestimate® history
Loading...
Owner options
Explore your selling options
What's special
Welcome to this Stunning End-Unit Vale Model in the Prestigious Guard Gated Community of Hidden Ridge! This beautifully updated home offers 3 spacious bedrooms, 3.5 luxurious baths, finished basement, and a 2-car garage with s 2-car driveway. The custom center-island kitchen is a chef’s dream, featuring quartz countertops and high-end appliances, all crafted with exceptional quality and attention to detail. Step outside through sliding doors to a stone paver patio—perfect for entertaining or simply relaxing while overlooking the serene greenbelt. Generously sized primary suite complete with a large walk-in closet and a renovated en-suite bath with double vanity, a tub and a walk-in shower. The full finished basement adds versatile living space, including two bonus rooms ideal for an office or guest area. Additional highlights include gleaming hardwood floors, elegant wood banisters, a cozy fireplace, and a 2-car garage with epoxy floor and shelving system. Enjoy resort-style amenities including a pool, tennis courts, clubhouse, and playground—offering true country club living. Conveniently located near major highways, shopping, dining, parks, schools, and the LIRR. Located in the award-winning Blue-Ribbon Syosset School District: AP Willits Elementary, HB Thompson Middle, and Syosset High School. Move right in and experience the best of luxury and lifestyle!
Zillow last checked: 8 hours ago
Listing updated: October 17, 2025 at 07:23am
Listed by:
Tim Lau 516-984-8504,
Daniel Gale Sothebys Intl Rlty 516-677-0030,
Ira Gross,
Daniel Gale Sothebys Intl Rlty
Bought with:
Tim Lau, 10401259489
Daniel Gale Sothebys Intl Rlty
Ira Gross, 30GR0743704
Daniel Gale Sothebys Intl Rlty
Source: OneKey® MLS,MLS#: 875329
Facts & features
Interior
Bedrooms & bathrooms
- Bedrooms: 3
- Bathrooms: 4
- Full bathrooms: 3
- 1/2 bathrooms: 1
Primary bedroom
- Description: with large walk-in closet
- Level: Second
Bedroom 2
- Level: Second
Bedroom 3
- Level: Second
Primary bathroom
- Description: Double vanity, walk-in shower, tub
- Level: Second
Bathroom 1
- Level: First
Bathroom 3
- Level: Second
Bathroom 4
- Level: Basement
Basement
- Description: Fully finished
- Level: Basement
Bonus room
- Description: Two bonus rooms
- Level: Basement
Dining room
- Level: First
Kitchen
- Level: First
Laundry
- Level: Basement
Living room
- Level: First
Heating
- Electric, Forced Air
Cooling
- Central Air
Appliances
- Included: Dishwasher, Dryer, Electric Range, Microwave, Refrigerator, Stainless Steel Appliance(s), Washer
- Laundry: In Basement, Laundry Room
Features
- Chefs Kitchen, Crown Molding, Double Vanity, Eat-in Kitchen, Entrance Foyer, High Speed Internet, Kitchen Island, Primary Bathroom, Open Floorplan, Open Kitchen, Quartz/Quartzite Counters, Recessed Lighting, Storage, Tray Ceiling(s), Wired for Sound
- Flooring: Carpet, Hardwood
- Windows: Double Pane Windows
- Basement: Finished,Full
- Attic: Unfinished
- Number of fireplaces: 1
- Fireplace features: Wood Burning
- Common walls with other units/homes: End Unit
Interior area
- Total structure area: 1,891
- Total interior livable area: 1,891 sqft
Property
Parking
- Total spaces: 2
- Parking features: Garage
- Garage spaces: 2
Features
- Patio & porch: Patio
- Pool features: Community, In Ground
Details
- Parcel number: 248915F001452UCA005300081
- Special conditions: None
Construction
Type & style
- Home type: Condo
- Architectural style: Other
- Property subtype: Condominium, Residential
- Attached to another structure: Yes
Condition
- Year built: 1982
Details
- Builder model: Vale
Utilities & green energy
- Sewer: Public Sewer
- Water: Public
- Utilities for property: Cable Connected, Electricity Connected, Phone Connected, Sewer Connected, Trash Collection Private, Water Connected
Community & neighborhood
Security
- Security features: Gated Community
Location
- Region: Syosset
- Subdivision: Hidden Ridge
HOA & financial
HOA
- Has HOA: Yes
- HOA fee: $924 monthly
- Amenities included: Basketball Court, Clubhouse, Landscaping, Maintenance Grounds, Playground, Pool, Security, Snow Removal, Tennis Court(s), Trash
- Services included: Common Area Maintenance, Maintenance Grounds, Pool Service, Sewer, Snow Removal, Trash, Water
- Association name: TCM
- Association phone: 516-826-9700
Other
Other facts
- Listing agreement: Exclusive Right To Sell
Price history
| Date | Event | Price |
|---|---|---|
| 10/14/2025 | Sold | $1,100,000-6.8%$582/sqft |
Source: | ||
| 8/26/2025 | Listing removed | $6,800$4/sqft |
Source: OneKey® MLS #901989 Report a problem | ||
| 8/18/2025 | Listed for rent | $6,800$4/sqft |
Source: OneKey® MLS #901989 Report a problem | ||
| 8/12/2025 | Pending sale | $1,180,000$624/sqft |
Source: | ||
| 7/22/2025 | Price change | $1,180,000-4.7%$624/sqft |
Source: | ||
Public tax history
| Year | Property taxes | Tax assessment |
|---|---|---|
| 2024 | -- | $605 -4.3% |
| 2023 | -- | $632 -6.4% |
| 2022 | -- | $675 |
Find assessor info on the county website
Neighborhood: 11791
Nearby schools
GreatSchools rating
- 8/10Willits Elementary SchoolGrades: K-5Distance: 1 mi
- 8/10H B Thompson Middle SchoolGrades: 6-8Distance: 0.9 mi
- 10/10Syosset Senior High SchoolGrades: 9-12Distance: 1 mi
Schools provided by the listing agent
- Elementary: Willits Elementary School
- Middle: H B Thompson Middle School
- High: Syosset Senior High School
Source: OneKey® MLS. This data may not be complete. We recommend contacting the local school district to confirm school assignments for this home.
