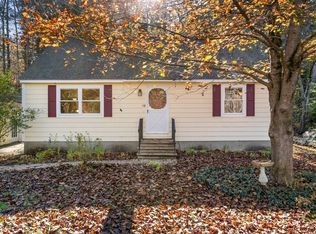This beautifully maintained 3 bedroom, 2 bath split-level home has lots of big windows & natural light! The living room has a fireplace & built-in cabinets. The eat-in kitchen has hardwood floors, lots of cabinet space & flows into a dining room that could be a playroom or office. Sliding glass doors lead to a large back deck and screened-in porch for three-season enjoyment. A large master bedroom, full bath & second bedroom complete the main floor. The lower level is fully finished, features a wood-burning stove and could be used as a bedroom/office/playroom/exercise room and has a full bathroom + laundry. The one-car garage leads to the lower level and offers additional storage, & the house is wired for a generator. New roof in 2015, new exterior paint in 2018! Fresh paint in the whole interior! The house sits on a lovely lot with lots of forest; Holden, Whitney Road and 'FarandNear' conservation lands & Shirley's Historic Center close by. Short drive to the Shirley Commuter Rail!
This property is off market, which means it's not currently listed for sale or rent on Zillow. This may be different from what's available on other websites or public sources.
