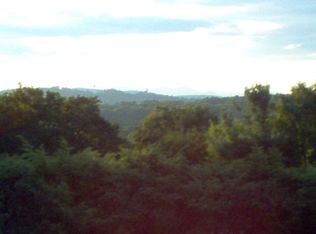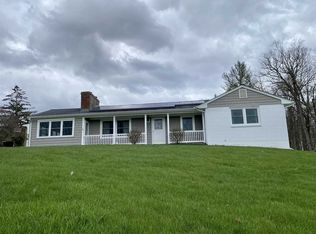The surprise of this well maintained spacious ranch home is the fabulous 18' X 36' Great Room featuring a beamed cathedral ceiling, skylights and walls of windows that flood the home with light. Enjoy the incredible views of the sun setting over the Catskill Mountains. The home is set back from the road and has a large level backyard with a patio. There are hardwood floors throughout the main living level. Solid maple Wood-Mode cabinets and granite counter tops grace the kitchen. The dining room flows seamlessly into the living room. Relax with a good book in front of the wood-burning stone fireplace. There's an en-suite master bedroom, two additional good sized bedrooms and a hall full bath with a large linen closet. Enter from the large carport into the mudroom with closets and go straight to the private office. The finished walkout lower level is well done, bright and provides more living and storage space. Central air and whole house generator. Close to trains, Taconic Parkway, shopping, and restaurants. There's a lot more to this home than meets the eye. It's a must see.
This property is off market, which means it's not currently listed for sale or rent on Zillow. This may be different from what's available on other websites or public sources.

