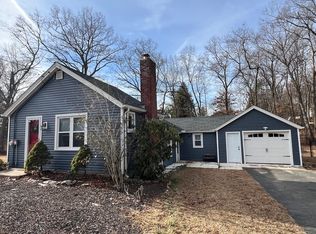Sold for $490,000
$490,000
81 Jan Road, Bristol, CT 06010
3beds
1,916sqft
Single Family Residence
Built in 1977
0.38 Acres Lot
$501,500 Zestimate®
$256/sqft
$2,653 Estimated rent
Home value
$501,500
$456,000 - $552,000
$2,653/mo
Zestimate® history
Loading...
Owner options
Explore your selling options
What's special
Welcome to 81 Jan Rd, a beautifully maintained Colonial tucked away on a quiet cul-de-sac in a desirable Bristol neighborhood. This spacious 3-bedroom home offers a perfect blend of comfort and functionality, with a large living room featuring a cozy gas fireplace, a formal dining room, and an updated eat-in kitchen with granite countertops, Legrand lighting/outlet/USB system and a breakfast bar. Step outside through the slider to your own private backyard retreat, complete with a heated 43'x28' pool, a covered poolside bar, and a patio with pergola and ceiling fans-perfect for relaxing or entertaining. Upstairs, you'll find three generously sized bedrooms, including a primary suite with a large walk-in closet. The partially finished lower level adds flexible living space ideal for a home office, gym, or rec room, and even includes a sauna. Thoughtfully updated and meticulously cared for, this home also features an attached two-car garage, a shed with electricity, central air and roof both new in 2019, central vacuum, energy-efficient oil heat, generator hookup, irrigation system, and public utilities. Conveniently located near shopping, schools, and medical facilities, this is a rare opportunity to own a truly turn-key home in a prime location-don't miss it! Ask for the full list of home upgrades!
Zillow last checked: 8 hours ago
Listing updated: July 29, 2025 at 07:09am
Listed by:
White Door Team at Keller Williams Legacy Partners,
Chloe N. White 860-302-7717,
KW Legacy Partners 860-313-0700
Bought with:
Cliff Kamais, RES.0756887
Vision Real Estate
Source: Smart MLS,MLS#: 24102887
Facts & features
Interior
Bedrooms & bathrooms
- Bedrooms: 3
- Bathrooms: 2
- Full bathrooms: 2
Primary bedroom
- Features: Walk-In Closet(s), Hardwood Floor
- Level: Upper
- Area: 156 Square Feet
- Dimensions: 12 x 13
Bedroom
- Features: Hardwood Floor
- Level: Upper
- Area: 156 Square Feet
- Dimensions: 12 x 13
Bedroom
- Features: Hardwood Floor
- Level: Upper
- Area: 176 Square Feet
- Dimensions: 11 x 16
Dining room
- Features: Hardwood Floor
- Level: Main
- Area: 143 Square Feet
- Dimensions: 11 x 13
Kitchen
- Features: Granite Counters
- Level: Main
- Area: 156 Square Feet
- Dimensions: 12 x 13
Living room
- Features: Gas Log Fireplace, Sliders, Hardwood Floor
- Level: Main
- Area: 312 Square Feet
- Dimensions: 13 x 24
Rec play room
- Features: Wall/Wall Carpet
- Level: Lower
- Area: 195.5 Square Feet
- Dimensions: 11.5 x 17
Heating
- Hot Water, Oil, Propane
Cooling
- Ceiling Fan(s), Central Air
Appliances
- Included: Oven/Range, Microwave, Dishwasher, Disposal, Water Heater
- Laundry: Lower Level
Features
- Basement: Full,Garage Access,Partially Finished
- Attic: None
- Number of fireplaces: 1
Interior area
- Total structure area: 1,916
- Total interior livable area: 1,916 sqft
- Finished area above ground: 1,685
- Finished area below ground: 231
Property
Parking
- Total spaces: 4
- Parking features: Attached, Paved, Off Street, Driveway, Garage Door Opener, Private
- Attached garage spaces: 2
- Has uncovered spaces: Yes
Features
- Patio & porch: Patio
- Exterior features: Garden
- Has private pool: Yes
- Pool features: Heated, Vinyl, In Ground
- Fencing: Full,Chain Link
Lot
- Size: 0.38 Acres
- Features: Level, Cul-De-Sac
Details
- Parcel number: 468662
- Zoning: R-15
- Other equipment: Generator Ready
Construction
Type & style
- Home type: SingleFamily
- Architectural style: Colonial
- Property subtype: Single Family Residence
Materials
- Brick
- Foundation: Concrete Perimeter
- Roof: Asphalt
Condition
- New construction: No
- Year built: 1977
Utilities & green energy
- Sewer: Public Sewer
- Water: Public
- Utilities for property: Cable Available
Green energy
- Energy efficient items: Thermostat
Community & neighborhood
Community
- Community features: Health Club, Medical Facilities, Shopping/Mall
Location
- Region: Bristol
Price history
| Date | Event | Price |
|---|---|---|
| 7/28/2025 | Sold | $490,000+11.4%$256/sqft |
Source: | ||
| 7/9/2025 | Pending sale | $439,900$230/sqft |
Source: | ||
| 6/13/2025 | Listed for sale | $439,900+56%$230/sqft |
Source: | ||
| 1/31/2007 | Sold | $282,000-1%$147/sqft |
Source: | ||
| 12/30/2003 | Sold | $284,900+42.4%$149/sqft |
Source: Public Record Report a problem | ||
Public tax history
| Year | Property taxes | Tax assessment |
|---|---|---|
| 2025 | $7,732 +9.3% | $229,110 +3.2% |
| 2024 | $7,072 +4.9% | $222,040 |
| 2023 | $6,739 +7.3% | $222,040 +35.6% |
Find assessor info on the county website
Neighborhood: 06010
Nearby schools
GreatSchools rating
- NAEdgewood SchoolGrades: K-5Distance: 1 mi
- 4/10Chippens Hill Middle SchoolGrades: 6-8Distance: 1.5 mi
- 5/10Bristol Eastern High SchoolGrades: 9-12Distance: 1.8 mi
Schools provided by the listing agent
- Elementary: Edgewood
- Middle: Northeast
- High: Bristol Eastern
Source: Smart MLS. This data may not be complete. We recommend contacting the local school district to confirm school assignments for this home.
Get pre-qualified for a loan
At Zillow Home Loans, we can pre-qualify you in as little as 5 minutes with no impact to your credit score.An equal housing lender. NMLS #10287.
Sell for more on Zillow
Get a Zillow Showcase℠ listing at no additional cost and you could sell for .
$501,500
2% more+$10,030
With Zillow Showcase(estimated)$511,530
