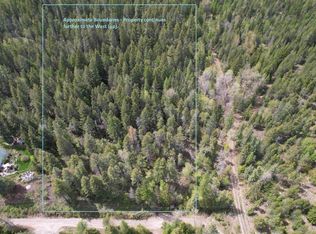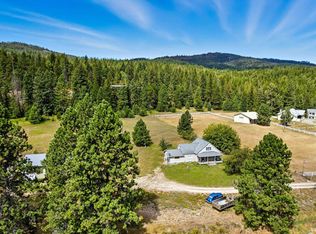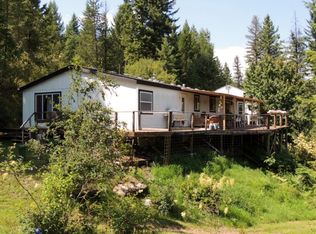Sold on 10/02/25
Price Unknown
81 Key Ranch Rd, Sagle, ID 83860
3beds
3baths
3,450sqft
Single Family Residence
Built in 2000
10 Acres Lot
$1,415,600 Zestimate®
$--/sqft
$2,807 Estimated rent
Home value
$1,415,600
$1.26M - $1.60M
$2,807/mo
Zestimate® history
Loading...
Owner options
Explore your selling options
What's special
Experience comfortable living in this quality custom rancher nestled on a breathtaking 10-acre property, perfectly fenced and cross-fenced for your livestock. This exquisite home boasts all-in-one level living, characterized by thoughtful design and custom touches throughout. The main residence is 2442 sf complemented by a charming guest house, approximately 1,008 square feet, situated on the upper level above a double garage. This space is perfect for visitors, multi-generational living, or even generating rental income! Boasting 5 bedrooms and 4 baths 3,000 square feet of finished living space, there’s ample room for the whole family. Enjoy the convenience of a spacious 40x40 barn, ideal for your livestock or equipment, and revel in the ease of year-round access, just 6 miles south of Sandpoint—one of the best resort towns in the Northwest, with endless recreation! Bring your family and animals and embrace the true North Idaho lifestyle!
Zillow last checked: 8 hours ago
Listing updated: October 02, 2025 at 10:19am
Listed by:
Karen Battenschlag 208-610-4299,
TOMLINSON SOTHEBY`S INTL. REAL
Bought with:
Non Agent
NON AGENCY
Source: SELMLS,MLS#: 20251933
Facts & features
Interior
Bedrooms & bathrooms
- Bedrooms: 3
- Bathrooms: 3
- Main level bathrooms: 3
- Main level bedrooms: 3
Primary bedroom
- Description: Spacious,Wood Laminate, Walk In Ensuite
- Level: Main
Bedroom 2
- Description: Light, Bright, Wood Laminate Floors
- Level: Main
Bedroom 3
- Description: Views, Light, Wood Laminate
- Level: Main
Bathroom 1
- Description: Primary Bedroom Bath, Tile, Shower, Double Vanity
- Level: Main
Bathroom 2
- Description: Vanity, Shower, Tub, Linen
- Level: Main
Bathroom 3
- Description: In Laundry Rm, Shower, Urinal, Toilet
- Level: Main
Dining room
- Description: Tile floors, open, windows
- Level: Main
Family room
- Description: Large stone fireplace, hearth, mantle , tile
- Level: Main
Kitchen
- Description: chefs dream,custom cab, granite, stainless
- Level: Main
Living room
- Description: Spacious sitting area, tile floors, custom windows
- Level: Main
Office
- Description: Vaulted Ceilings, Custom Windows, Wood Flooring
- Level: Main
Cooling
- Central Air, Air Conditioning
Appliances
- Included: Cooktop, Dishwasher, Disposal, Double Oven, Dryer, Range Hood, Refrigerator, Trash Compactor, Washer
- Laundry: Main Level, Stainless Laundry Sink
Features
- Walk-In Closet(s), Ceiling Fan(s), Insulated, Storage, Vaulted Ceiling(s)
- Flooring: Tile
- Doors: French Doors
- Windows: Double Pane Windows, Insulated Windows, Vinyl, Window Coverings
- Basement: None
- Number of fireplaces: 1
- Fireplace features: Built In Fireplace, Raised Hearth, Stone, Wood Box, 1 Fireplace
Interior area
- Total structure area: 3,450
- Total interior livable area: 3,450 sqft
- Finished area above ground: 3,450
- Finished area below ground: 0
Property
Parking
- Total spaces: 4
- Parking features: Carport, 3+ Car Detached, Electricity, Insulated, Separate Exit, Workbench, Garage Door Opener, Gravel, Open, Enclosed
- Has garage: Yes
- Carport spaces: 1
- Has uncovered spaces: Yes
Features
- Levels: One
- Stories: 1
- Patio & porch: Patio, Porch
- Exterior features: Balcony
- Fencing: Fenced
- Has view: Yes
- View description: Mountain(s)
- Waterfront features: Creek (Seasonal), Wetlands, Creek
Lot
- Size: 10 Acres
- Features: 5 to 10 Miles to City/Town, 1 Mile or Less to County Road, Horse Setup, Level, Sloped, Mature Trees, Southern Exposure, Wetlands
Details
- Additional structures: Detached, Second Residence, Barn(s)
- Parcel number: RP56N02W207801A
- Zoning: Rural 5
- Zoning description: Rural
- Horses can be raised: Yes
Construction
Type & style
- Home type: SingleFamily
- Architectural style: Ranch
- Property subtype: Single Family Residence
Materials
- Frame, Fiber Cement
- Foundation: Concrete Perimeter
- Roof: Composition
Condition
- Resale
- New construction: No
- Year built: 2000
- Major remodel year: 2024
Utilities & green energy
- Sewer: Septic Tank
- Water: Well
- Utilities for property: Electricity Connected, Natural Gas Not Available, Garbage Available
Community & neighborhood
Security
- Security features: Security System
Location
- Region: Sagle
Other
Other facts
- Listing terms: Cash, Conventional
- Ownership: Fee Simple
- Road surface type: Gravel
Price history
| Date | Event | Price |
|---|---|---|
| 10/2/2025 | Sold | -- |
Source: | ||
| 8/15/2025 | Listed for sale | $1,400,000$406/sqft |
Source: | ||
| 8/2/2025 | Contingent | $1,400,000$406/sqft |
Source: | ||
| 7/31/2025 | Pending sale | $1,400,000$406/sqft |
Source: | ||
| 7/17/2025 | Listed for sale | $1,400,000+7.8%$406/sqft |
Source: | ||
Public tax history
| Year | Property taxes | Tax assessment |
|---|---|---|
| 2024 | $4,745 -0.4% | $1,284,755 +2.2% |
| 2023 | $4,762 -16.3% | $1,257,686 -0.5% |
| 2022 | $5,692 +27.8% | $1,264,032 +77.9% |
Find assessor info on the county website
Neighborhood: 83860
Nearby schools
GreatSchools rating
- 8/10Sagle Elementary SchoolGrades: PK-6Distance: 2.2 mi
- 5/10Sandpoint High SchoolGrades: 7-12Distance: 5.8 mi
- 7/10Sandpoint Middle SchoolGrades: 7-8Distance: 5.9 mi
Schools provided by the listing agent
- Elementary: Southside
- Middle: Sandpoint
- High: Sandpoint
Source: SELMLS. This data may not be complete. We recommend contacting the local school district to confirm school assignments for this home.
Sell for more on Zillow
Get a free Zillow Showcase℠ listing and you could sell for .
$1,415,600
2% more+ $28,312
With Zillow Showcase(estimated)
$1,443,912

