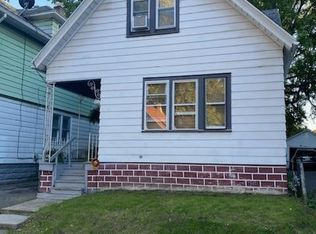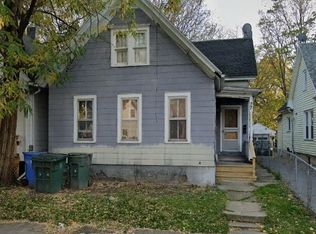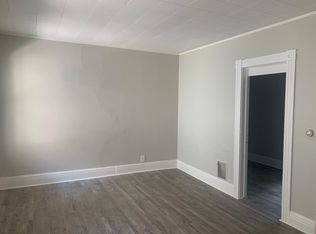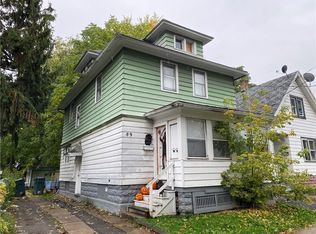Closed
$69,900
81 Kosciusko St, Rochester, NY 14621
2beds
1,053sqft
Single Family Residence
Built in 1900
3,484.8 Square Feet Lot
$-- Zestimate®
$66/sqft
$1,455 Estimated rent
Home value
Not available
Estimated sales range
Not available
$1,455/mo
Zestimate® history
Loading...
Owner options
Explore your selling options
What's special
Don’t miss this opportunity to own a charming 2-bedroom, 1-bathroom Cape Cod with 1,053 sq. ft. of living space perfect for a handy owner-occupant or an investor ready to add the finishing touches and build some sweat equity. Inside, you'll find a spacious living room and formal dining room, along with a first floor bedroom and bathroom. The finished attic offers great potential to add a third bedroom. The eat-in kitchen has been updated with new cabinets and countertops, and the home features fresh paint, new carpeting and laminate flooring, updated light fixtures throughout. Outside, enjoy the open front porch, partially fenced backyard, a detached garage, and off-street parking with an extended driveway. Additional updates include a newer roof and mechanicals. With a potential fair market rent of $1,450/month, this property is an excellent investment opportunity or a great starter home with just a little TLC. No delayed negotiations, schedule your showing today!
Zillow last checked: 8 hours ago
Listing updated: September 30, 2025 at 09:49am
Listed by:
Joseph Deleguardia 585-285-5585,
RE/MAX Realty Group,
Derek Pino 585-368-8306,
RE/MAX Realty Group
Bought with:
Alex Melville, 10401378097
RE/MAX Plus
Alan J. Wood, 49WO1164272
RE/MAX Plus
Source: NYSAMLSs,MLS#: R1621904 Originating MLS: Rochester
Originating MLS: Rochester
Facts & features
Interior
Bedrooms & bathrooms
- Bedrooms: 2
- Bathrooms: 1
- Full bathrooms: 1
- Main level bathrooms: 1
- Main level bedrooms: 1
Heating
- Gas, Forced Air
Appliances
- Included: Gas Water Heater
- Laundry: In Basement
Features
- Attic, Separate/Formal Dining Room, Separate/Formal Living Room, Bedroom on Main Level
- Flooring: Carpet, Hardwood, Laminate, Varies
- Basement: Full
- Has fireplace: No
Interior area
- Total structure area: 1,053
- Total interior livable area: 1,053 sqft
Property
Parking
- Total spaces: 1
- Parking features: Detached, Garage
- Garage spaces: 1
Features
- Exterior features: Blacktop Driveway, Fence
- Fencing: Partial
Lot
- Size: 3,484 sqft
- Dimensions: 30 x 115
- Features: Near Public Transit, Rectangular, Rectangular Lot, Residential Lot
Details
- Parcel number: 26140009173000010280000000
- Special conditions: Standard
Construction
Type & style
- Home type: SingleFamily
- Architectural style: Cape Cod
- Property subtype: Single Family Residence
Materials
- Composite Siding, Copper Plumbing, PEX Plumbing
- Foundation: Block
Condition
- Resale
- Year built: 1900
Utilities & green energy
- Electric: Circuit Breakers
- Sewer: Connected
- Water: Connected, Public
- Utilities for property: High Speed Internet Available, Sewer Connected, Water Connected
Community & neighborhood
Location
- Region: Rochester
- Subdivision: Block & Blauw
Other
Other facts
- Listing terms: Cash,Conventional,FHA,VA Loan
Price history
| Date | Event | Price |
|---|---|---|
| 9/30/2025 | Sold | $69,900$66/sqft |
Source: | ||
| 7/31/2025 | Pending sale | $69,900$66/sqft |
Source: | ||
| 7/17/2025 | Listed for sale | $69,900+366%$66/sqft |
Source: | ||
| 3/6/2019 | Sold | $15,000+17.5%$14/sqft |
Source: Public Record Report a problem | ||
| 10/21/2004 | Sold | $12,770-57.4%$12/sqft |
Source: Public Record Report a problem | ||
Public tax history
| Year | Property taxes | Tax assessment |
|---|---|---|
| 2024 | -- | $66,000 +153.8% |
| 2023 | -- | $26,000 |
| 2022 | -- | $26,000 |
Find assessor info on the county website
Neighborhood: 14621
Nearby schools
GreatSchools rating
- 2/10School 22 Lincoln SchoolGrades: PK-6Distance: 1 mi
- 2/10Northwest College Preparatory High SchoolGrades: 7-9Distance: 1.7 mi
- 2/10School 58 World Of Inquiry SchoolGrades: PK-12Distance: 1.7 mi
Schools provided by the listing agent
- District: Rochester
Source: NYSAMLSs. This data may not be complete. We recommend contacting the local school district to confirm school assignments for this home.



