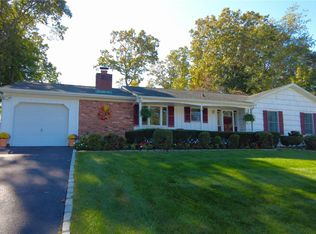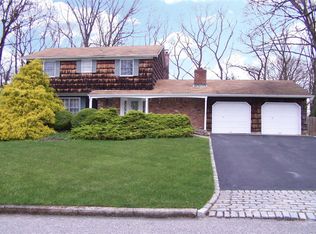Sold for $580,000
$580,000
81 Mahogany Road, Rocky Point, NY 11778
3beds
1,844sqft
Single Family Residence, Residential
Built in 1966
0.34 Acres Lot
$572,000 Zestimate®
$315/sqft
$4,423 Estimated rent
Home value
$572,000
$543,000 - $601,000
$4,423/mo
Zestimate® history
Loading...
Owner options
Explore your selling options
What's special
Wonderful opportunity to purchase a 3-bedroom expanded ranch in the desirable Tides Beach Development. Updated kitchen boasts Shaker Style Cabinets, Granite Countertops and newer appliances. The open floor plan makes entertaining easy as your guests can flow from one large room to another. The two bay windows in the living room and dining room let in natural light and provide a view of the backyard. The family room has been expanded so there is extra room for entertaining, home office, or exercise equipment. The 3-Season Room is another fantastic space to relax, read a book, and simply enjoy a lovely day. The primary bedroom has two generously sized closets. All bedrooms have hardwood floors. The washer/dryer is conveniently located on the first floor, with an additional hook-up in basement. There is plenty of opportunity for summer fun in your backyard when you have an inground swimming pool! You can sun on the deck by your pool or pack a tote and head over to your private beach. Deeded beach rights give you year-round access and provide 365 gorgeous sunrises and sunsets. The Beach Association plans many fun events during the season. There are picnic tables, a playground, and restrooms, making a day at the beach a truly enjoyable event. Close to local shopping and restaurants. A short drive to the East End farms, wineries, and beaches. It's a wonderful life in beautiful Rocky Point.
Zillow last checked: 8 hours ago
Listing updated: August 13, 2025 at 01:43pm
Listed by:
Elizabeth Bernard GRI 631-902-0358,
Coldwell Banker American Homes 631-331-9700
Bought with:
Amaury I. Hernandez SRES, 10401377669
List 2 Sell Inc
Source: OneKey® MLS,MLS#: 847237
Facts & features
Interior
Bedrooms & bathrooms
- Bedrooms: 3
- Bathrooms: 2
- Full bathrooms: 2
Primary bedroom
- Description: Hardwood Floor, Two Large Closets
- Level: First
Bedroom 2
- Description: Hardwood Floor
- Level: First
Bedroom 3
- Description: Hardwood Floor
- Level: First
Bathroom 1
- Description: New Bathroom, Shower Stall
- Level: First
Bathroom 2
- Description: Full Bath
- Level: First
Basement
- Description: Part Basement, Unfinished, Utilities, Oil Tank, Plenty of Room for Storage, New Windows
- Level: Lower
Bonus room
- Description: 3 Season Room, Slider to Deck/Pool and Slider to Yard. Hi-hats, Two Ceiling Fans, Ceramic Tile Floor
- Level: First
Dining room
- Description: High Ceiling, Crown Molding, Bay Window
- Level: First
Family room
- Description: Expanded Family Room, High Ceiling, Crown Molding, Woodburning Fireplace, Slider to 3-Season Room
- Level: First
Kitchen
- Description: Shaker Style Kitchen Cabinets, Granite Countertops, Dining Area, Hi-hats, Samsung Stove, Bosch Dishwasher, LG Refrigerator, Whirlpool Microwave/Vent, Dining Area
- Level: First
Living room
- Description: High Ceiling, Crown Molding, Bay Window, GE Stackable Washer/Dryer in Closet
- Level: First
Heating
- Baseboard, Oil
Cooling
- None
Appliances
- Included: Dishwasher, Dryer, Electric Range, Microwave, Range, Refrigerator, Washer
- Laundry: Washer/Dryer Hookup
Features
- First Floor Bedroom, First Floor Full Bath, Ceiling Fan(s), Crown Molding, Eat-in Kitchen, Entrance Foyer, Formal Dining, Granite Counters, His and Hers Closets
- Flooring: Ceramic Tile, Hardwood, Laminate
- Basement: Partial,Storage Space,Unfinished
- Attic: Pull Stairs
- Number of fireplaces: 1
- Fireplace features: Wood Burning
Interior area
- Total structure area: 1,844
- Total interior livable area: 1,844 sqft
Property
Parking
- Parking features: Driveway
- Has uncovered spaces: Yes
Features
- Levels: Two
- Has private pool: Yes
- Pool features: In Ground
- Fencing: Back Yard
Lot
- Size: 0.34 Acres
- Features: Back Yard, Front Yard, Landscaped, Level, Near School, Near Shops
Details
- Parcel number: 0200053000700006000
- Special conditions: None
Construction
Type & style
- Home type: SingleFamily
- Architectural style: Exp Ranch
- Property subtype: Single Family Residence, Residential
Condition
- Year built: 1966
Utilities & green energy
- Sewer: Cesspool
- Water: Public
- Utilities for property: Electricity Connected, Trash Collection Public, Water Connected
Community & neighborhood
Location
- Region: Rocky Point
- Subdivision: Tides Beach
Other
Other facts
- Listing agreement: Exclusive Right To Sell
Price history
| Date | Event | Price |
|---|---|---|
| 8/13/2025 | Sold | $580,000+5.5%$315/sqft |
Source: | ||
| 5/5/2025 | Pending sale | $550,000$298/sqft |
Source: | ||
| 4/12/2025 | Listed for sale | $550,000$298/sqft |
Source: | ||
Public tax history
| Year | Property taxes | Tax assessment |
|---|---|---|
| 2024 | -- | $3,450 |
| 2023 | -- | $3,450 |
| 2022 | -- | $3,450 |
Find assessor info on the county website
Neighborhood: 11778
Nearby schools
GreatSchools rating
- 3/10Joseph A Edgar Imtermediate SchoolGrades: 3-5Distance: 0.9 mi
- 3/10Rocky Point Middle SchoolGrades: 6-8Distance: 1 mi
- 8/10Rocky Point High SchoolGrades: 9-12Distance: 0.9 mi
Schools provided by the listing agent
- Elementary: Frank J Carasiti Elementary School
- Middle: Rocky Point Middle School
- High: Rocky Point High School
Source: OneKey® MLS. This data may not be complete. We recommend contacting the local school district to confirm school assignments for this home.
Get a cash offer in 3 minutes
Find out how much your home could sell for in as little as 3 minutes with a no-obligation cash offer.
Estimated market value
$572,000

