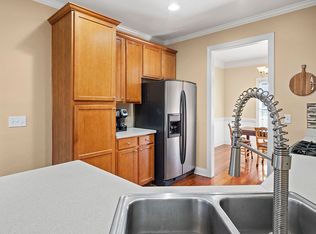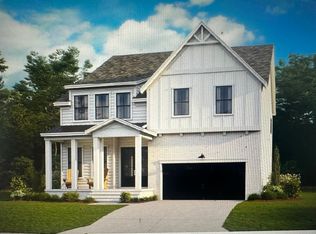Freshly painted inside and out, updated 4BR 2.5BA 2 story home on a great fenced back yard in Potterstone Village checks all the boxes!!! Great tray ceiling, beautiful moldings and finishes. New kitchen appliances, a 22kw natural gas powered back up generator, new carpet upstairs, bonus room, unfinished attic, wrap around covered porch. Lovely large private deck in rear. Largest lot in the neighborhood. Move in ready!!!
This property is off market, which means it's not currently listed for sale or rent on Zillow. This may be different from what's available on other websites or public sources.

