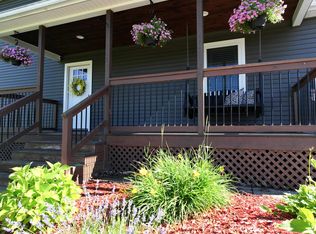Closed
Listed by:
Andrea Champagne,
Champagne Real Estate 802-372-4500
Bought with: Polli Properties
$427,500
81 Meadow Road, Milton, VT 05468
3beds
2,192sqft
Ranch
Built in 1969
0.45 Acres Lot
$427,700 Zestimate®
$195/sqft
$2,490 Estimated rent
Home value
$427,700
$393,000 - $466,000
$2,490/mo
Zestimate® history
Loading...
Owner options
Explore your selling options
What's special
Welcome to this delightful, conveniently located home. The highlight is the spacious, updated kitchen featuring island seating, lovely granite countertops, a five burner gas range, a French door refrigerator with bottom freezer and plenty of storage space. The large, well-lit living room is open to the kitchen, great for entertaining. French doors from the dining area lead out to the deck and above ground pool. The electric awning will give you relief on the warm summer days. There are 2 bedrooms and a full bath on the main level. Stairs from the living room lead to the 2nd floor primary bedroom, complete with large sitting area, walk in closet and space for your desk/workstation. The basement has a bonus room and a cozy family room for movie night, as well as a cedar lined closet and utility room with washer and dryer and a workbench. The attached 2 car garage has storage space, as does the shed in the back yard. The solar panels on the roof are leased and there is a monthly charge. The hedges, partial fencing and wooded back yard will make you feel like you are in your private oasis.
Zillow last checked: 8 hours ago
Listing updated: July 25, 2025 at 08:03am
Listed by:
Andrea Champagne,
Champagne Real Estate 802-372-4500
Bought with:
Elise Polli
Polli Properties
Source: PrimeMLS,MLS#: 5042545
Facts & features
Interior
Bedrooms & bathrooms
- Bedrooms: 3
- Bathrooms: 1
- Full bathrooms: 1
Heating
- Natural Gas, Forced Air, Vented Gas Heater, Hot Air, Monitor Type, Wall Furnace
Cooling
- None
Appliances
- Included: Dishwasher, Dryer, Microwave, Refrigerator, Washer, Gas Stove, Exhaust Fan
- Laundry: In Basement
Features
- Cedar Closet(s), Ceiling Fan(s), Dining Area, Kitchen Island, Kitchen/Dining, Walk-In Closet(s)
- Flooring: Carpet, Laminate, Tile
- Windows: Blinds
- Basement: Climate Controlled,Concrete,Concrete Floor,Insulated,Partially Finished,Interior Stairs,Interior Access,Interior Entry
Interior area
- Total structure area: 2,412
- Total interior livable area: 2,192 sqft
- Finished area above ground: 1,568
- Finished area below ground: 624
Property
Parking
- Total spaces: 2
- Parking features: Paved
- Garage spaces: 2
Features
- Levels: Two,Tri-Level
- Stories: 2
- Exterior features: Deck, Garden
- Has private pool: Yes
- Pool features: Above Ground
- Fencing: Full
- Frontage length: Road frontage: 98
Lot
- Size: 0.45 Acres
- Features: Level, Subdivided, Neighborhood
Details
- Parcel number: 39612312717
- Zoning description: R7
- Other equipment: Satellite Dish
Construction
Type & style
- Home type: SingleFamily
- Architectural style: Raised Ranch
- Property subtype: Ranch
Materials
- Wood Frame, Vinyl Siding
- Foundation: Concrete
- Roof: Shingle
Condition
- New construction: No
- Year built: 1969
Utilities & green energy
- Electric: Circuit Breakers
- Sewer: Septic Tank
- Utilities for property: Cable, Gas On-Site
Community & neighborhood
Security
- Security features: Smoke Detector(s)
Location
- Region: Milton
Other
Other facts
- Road surface type: Paved
Price history
| Date | Event | Price |
|---|---|---|
| 7/24/2025 | Sold | $427,500-2.8%$195/sqft |
Source: | ||
| 6/9/2025 | Contingent | $439,900$201/sqft |
Source: | ||
| 5/22/2025 | Listed for sale | $439,900+344.3%$201/sqft |
Source: | ||
| 7/1/1994 | Sold | $99,000$45/sqft |
Source: Public Record Report a problem | ||
Public tax history
| Year | Property taxes | Tax assessment |
|---|---|---|
| 2024 | -- | $322,200 |
| 2023 | -- | $322,200 |
| 2022 | -- | $322,200 +41% |
Find assessor info on the county website
Neighborhood: 05468
Nearby schools
GreatSchools rating
- 4/10Milton Middle SchoolGrades: 5-8Distance: 1.4 mi
- 8/10Milton Senior High SchoolGrades: 9-12Distance: 1.2 mi
- 4/10Milton Elementary SchoolGrades: PK-4Distance: 1.4 mi
Schools provided by the listing agent
- Elementary: Milton Elementary School
- Middle: Milton Jr High School
- High: Milton Senior High School
- District: Milton
Source: PrimeMLS. This data may not be complete. We recommend contacting the local school district to confirm school assignments for this home.

Get pre-qualified for a loan
At Zillow Home Loans, we can pre-qualify you in as little as 5 minutes with no impact to your credit score.An equal housing lender. NMLS #10287.
