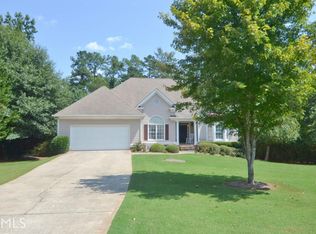Closed
$476,000
81 N Cross Lane Rd, Monroe, GA 30656
3beds
2,426sqft
Single Family Residence
Built in 2000
1.28 Acres Lot
$495,900 Zestimate®
$196/sqft
$2,302 Estimated rent
Home value
$495,900
$471,000 - $521,000
$2,302/mo
Zestimate® history
Loading...
Owner options
Explore your selling options
What's special
Meticulously maintained brick front ranch style home with ENERGY EFFICIENT upgrades located on over 1 acre of private fully usable property in a highly sought after area. Upon entering the home you are greeted with hardwood flooring, freshly painted neutral tones, new low-e windows, updated light fixtures, and a fireplace perfect for those cozy evenings. The kitchen is truly the heart of the home with newly installed HICKORY cabinets, pantry, stainless steel appliances, and plenty of space to prepare your favorite meals. Completely renovated primary suite on the main level that features dual vanities, air jet soaking tub, spacious shower with DUAL SHOWER HEADS, desirable fixtures, and custom closet built-ins allowing for a true retreat to relax after a long day. Bonus room over the garage for even more room to fit your needs. Over 2,000 sqft in the unfinished basement creating the perfect blank canvas to design your dream second living space. Did I mention the HIDDEN WALL SAFE! Attention to detail in mind, additional upgrades include a natural gas Rinnai TANKLESS hot water heater, new breaker box & breakers, new plumbing, new flooring in bedrooms, additional outlets placed in the 2 car garage, new garage door opener with exterior access panel, and an extended driveway for added parking. The backyard allows for even more ways to spend your days. A screened in porch, covered patio, lots of room for gardening, and even a chicken coop. NO HOA and surrounded by other well maintained properties. If you have the desire to create a homestead of your own, check out your dream home today and settle in just in time for the holidays!
Zillow last checked: 8 hours ago
Listing updated: July 18, 2025 at 07:18am
Listed by:
Melissa Phillips 770-633-1937,
Keller Williams Realty Atl. Partners
Bought with:
Matt Meide, 385075
Keller Williams Chattahoochee
Source: GAMLS,MLS#: 10223736
Facts & features
Interior
Bedrooms & bathrooms
- Bedrooms: 3
- Bathrooms: 3
- Full bathrooms: 2
- 1/2 bathrooms: 1
- Main level bathrooms: 2
- Main level bedrooms: 3
Dining room
- Features: Seats 12+, Separate Room
Kitchen
- Features: Breakfast Area, Breakfast Bar, Pantry
Heating
- Natural Gas, Central, Heat Pump
Cooling
- Ceiling Fan(s), Central Air
Appliances
- Included: Tankless Water Heater, Gas Water Heater, Dishwasher, Disposal, Microwave, Oven/Range (Combo), Refrigerator
- Laundry: Other
Features
- Tray Ceiling(s), High Ceilings, Soaking Tub, Separate Shower, Walk-In Closet(s), Master On Main Level, Split Bedroom Plan
- Flooring: Hardwood, Tile, Carpet
- Windows: Double Pane Windows
- Basement: Bath/Stubbed,Boat Door,Daylight,Exterior Entry,Full
- Number of fireplaces: 1
- Fireplace features: Living Room, Gas Log
- Common walls with other units/homes: No Common Walls
Interior area
- Total structure area: 2,426
- Total interior livable area: 2,426 sqft
- Finished area above ground: 2,426
- Finished area below ground: 0
Property
Parking
- Parking features: Attached, Garage Door Opener, Garage, Kitchen Level, RV/Boat Parking, Side/Rear Entrance
- Has attached garage: Yes
Features
- Levels: One and One Half
- Stories: 1
- Patio & porch: Porch, Screened
- Fencing: Chain Link
- Body of water: None
Lot
- Size: 1.28 Acres
- Features: Private
Details
- Additional structures: Other, Shed(s)
- Parcel number: C0710085
Construction
Type & style
- Home type: SingleFamily
- Architectural style: Brick Front,Ranch,Traditional
- Property subtype: Single Family Residence
Materials
- Concrete
- Roof: Composition
Condition
- Resale
- New construction: No
- Year built: 2000
Utilities & green energy
- Electric: 220 Volts
- Sewer: Septic Tank
- Water: Public
- Utilities for property: Underground Utilities, Cable Available, Electricity Available, High Speed Internet, Natural Gas Available, Phone Available, Water Available
Green energy
- Energy efficient items: Thermostat, Appliances, Water Heater
Community & neighborhood
Security
- Security features: Smoke Detector(s)
Community
- Community features: None
Location
- Region: Monroe
- Subdivision: None
HOA & financial
HOA
- Has HOA: No
- Services included: None
Other
Other facts
- Listing agreement: Exclusive Right To Sell
Price history
| Date | Event | Price |
|---|---|---|
| 1/19/2024 | Sold | $476,000-1.7%$196/sqft |
Source: | ||
| 12/14/2023 | Pending sale | $484,000$200/sqft |
Source: | ||
| 11/16/2023 | Listed for sale | $484,000+18.2%$200/sqft |
Source: | ||
| 2/22/2022 | Sold | $409,600+5.1%$169/sqft |
Source: Public Record Report a problem | ||
| 12/23/2021 | Pending sale | $389,900$161/sqft |
Source: | ||
Public tax history
| Year | Property taxes | Tax assessment |
|---|---|---|
| 2024 | $5,166 +4% | $175,240 +5.4% |
| 2023 | $4,969 +8.3% | $166,240 +14.6% |
| 2022 | $4,589 +32.4% | $145,120 +36.4% |
Find assessor info on the county website
Neighborhood: 30656
Nearby schools
GreatSchools rating
- 6/10Walker Park Elementary SchoolGrades: PK-5Distance: 2 mi
- 4/10Carver Middle SchoolGrades: 6-8Distance: 9.1 mi
- 6/10Monroe Area High SchoolGrades: 9-12Distance: 5.7 mi
Schools provided by the listing agent
- Elementary: Walker Park
- Middle: Carver
- High: Monroe Area
Source: GAMLS. This data may not be complete. We recommend contacting the local school district to confirm school assignments for this home.
Get a cash offer in 3 minutes
Find out how much your home could sell for in as little as 3 minutes with a no-obligation cash offer.
Estimated market value$495,900
Get a cash offer in 3 minutes
Find out how much your home could sell for in as little as 3 minutes with a no-obligation cash offer.
Estimated market value
$495,900
