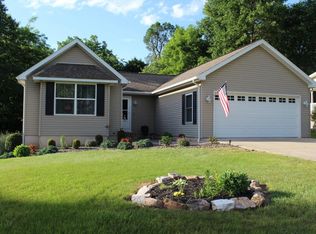Sold for $405,000 on 09/15/25
$405,000
81 Old Orchard Rd, Milton, PA 17847
3beds
1,856sqft
Single Family Residence
Built in 2000
0.62 Acres Lot
$406,000 Zestimate®
$218/sqft
$1,953 Estimated rent
Home value
$406,000
Estimated sales range
Not available
$1,953/mo
Zestimate® history
Loading...
Owner options
Explore your selling options
What's special
Immaculate 3-Bedroom Home with Outdoor Oasis, Generac Generator & Custom Upgrades.
This exceptionally well-maintained home blends character with comfort, featuring rich stained woodwork, custom cabinets, quartz counter tops, and new flooring throughout the first floor. You'll also find 3 bedrooms, 1.5 baths, and a partially finished basement for extra living or hobby space.
The expansive all-seasons sunroom offers its own heating and A/C, making it the perfect retreat in any weather. Step outside to an entertainer's dream: an inground pool, pavilion, outdoor kitchen, and fenced backyard on a wooded lot—ideal for gatherings or peaceful relaxation. The insulated garage and whole-house Generac generator provides convenience and peace of mind year-round. The outdoor kitchen has granite countertops, a built in grill, sink, refrigerator, kegerator, cabinets, trash can and outdoor tv and sound. There are two sheds on the property, in addition to a playhouse.
Zillow last checked: 8 hours ago
Listing updated: September 15, 2025 at 07:53am
Listed by:
MARC NESPOLI 888-397-7352,
EXP Realty, LLC
Bought with:
CHRISTOPHER R ARNOLD, AB069687
BOWEN AGENCY INC., REALTORS - LEWISBURG
Source: CSVBOR,MLS#: 20-100655
Facts & features
Interior
Bedrooms & bathrooms
- Bedrooms: 3
- Bathrooms: 2
- Full bathrooms: 1
- 1/2 bathrooms: 1
Bedroom 1
- Level: Second
- Area: 204.64 Square Feet
- Dimensions: 11.30 x 18.11
Bedroom 2
- Level: Second
- Area: 129.92 Square Feet
- Dimensions: 11.20 x 11.60
Bedroom 3
- Level: Second
- Area: 119 Square Feet
- Dimensions: 10.00 x 11.90
Bathroom
- Level: First
Bathroom
- Level: Second
Dining room
- Level: First
- Area: 154.98 Square Feet
- Dimensions: 12.30 x 12.60
Kitchen
- Level: First
- Area: 179.58 Square Feet
- Dimensions: 12.30 x 14.60
Living room
- Level: First
- Area: 186.65 Square Feet
- Dimensions: 11.11 x 16.80
Sunroom
- Level: First
- Area: 400 Square Feet
- Dimensions: 20.00 x 20.00
Heating
- Natural Gas
Cooling
- Central Air
Appliances
- Included: Dishwasher, Disposal, Microwave, Stove/Range
- Laundry: Laundry Hookup
Features
- Central Vacuum
- Windows: Insulated Windows
- Basement: Heated,Interior Entry,Exterior Entry
Interior area
- Total structure area: 1,856
- Total interior livable area: 1,856 sqft
- Finished area above ground: 1,856
- Finished area below ground: 400
Property
Parking
- Total spaces: 2
- Parking features: 2 Car, Garage Door Opener
- Has attached garage: Yes
Features
- Levels: Two
- Stories: 2
- Patio & porch: Porch, Deck
- Has private pool: Yes
- Pool features: In Ground
- Fencing: Fenced
Lot
- Size: 0.62 Acres
- Dimensions: 0.62 acres
- Topography: No
Details
- Additional structures: Shed(s)
- Parcel number: 06209019081
- Zoning: Res
Construction
Type & style
- Home type: SingleFamily
- Property subtype: Single Family Residence
Materials
- Brick, Vinyl
- Foundation: None
- Roof: Shingle
Condition
- Year built: 2000
Utilities & green energy
- Electric: 200+ Amp Service
- Sewer: Public Sewer
- Water: Public
Community & neighborhood
Security
- Security features: Security System
Community
- Community features: Sidewalks, Undergrnd Utilities
Location
- Region: Milton
- Subdivision: 0-None
Price history
| Date | Event | Price |
|---|---|---|
| 9/15/2025 | Sold | $405,000-2.4%$218/sqft |
Source: CSVBOR #20-100655 Report a problem | ||
| 7/30/2025 | Pending sale | $415,000$224/sqft |
Source: CSVBOR #20-100655 Report a problem | ||
| 6/23/2025 | Listed for sale | $415,000$224/sqft |
Source: CSVBOR #20-100655 Report a problem | ||
Public tax history
| Year | Property taxes | Tax assessment |
|---|---|---|
| 2025 | $3,532 +4.6% | $30,760 |
| 2024 | $3,378 +3.4% | $30,760 |
| 2023 | $3,266 +1.9% | $30,760 |
Find assessor info on the county website
Neighborhood: 17847
Nearby schools
GreatSchools rating
- 6/10James F Baugher El SchoolGrades: K-4Distance: 0.7 mi
- 7/10Milton Area Middle SchoolGrades: 6-8Distance: 0.4 mi
- 5/10Milton High SchoolGrades: 9-12Distance: 0.4 mi
Schools provided by the listing agent
- District: Milton
Source: CSVBOR. This data may not be complete. We recommend contacting the local school district to confirm school assignments for this home.

Get pre-qualified for a loan
At Zillow Home Loans, we can pre-qualify you in as little as 5 minutes with no impact to your credit score.An equal housing lender. NMLS #10287.
