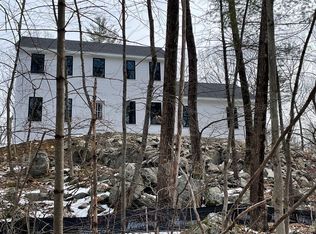Sold for $950,000 on 11/16/23
$950,000
81 Old Shirley Rd, Harvard, MA 01451
4beds
2,620sqft
Single Family Residence
Built in 1994
8.9 Acres Lot
$991,300 Zestimate®
$363/sqft
$3,780 Estimated rent
Home value
$991,300
$922,000 - $1.07M
$3,780/mo
Zestimate® history
Loading...
Owner options
Explore your selling options
What's special
A Builder's own custom build, with attention to every detail, this house is impeccable. Positioned on over 8.9 acres with meticulously manicured grounds, the setting offers privacy and tranquility on a level lot. From the moment you enter, you will feel the craftmanship featuring a custom kitchen with granite countertops, newer double ovens and dishwasher, and spacious dining area with window seat. The open floor plan offers a family room with wood stove. The separate living room is ideal for a music room, home office or meditation space. On the 2nd floor, the expansive primary bedroom does not disappoint with storage and walk-in closet, along with three additional bedrooms with full bath. Newer roof, hot water heater and exterior paint (2020). Entertain and enjoy watching the family play games in the lush private backyard from a lovely mahogany deck. This gem is move in ready, allowing the discerning buyer to relax and enjoy the nature surrounding this idyllic property.
Zillow last checked: 8 hours ago
Listing updated: November 17, 2023 at 06:44am
Listed by:
Suzanne Dutkewych 978-302-2824,
Hazel & Company 978-456-3307,
Natalia Dutkewych 978-844-2498
Bought with:
Suzanne Dutkewych
Hazel & Company
Source: MLS PIN,MLS#: 73121394
Facts & features
Interior
Bedrooms & bathrooms
- Bedrooms: 4
- Bathrooms: 3
- Full bathrooms: 2
- 1/2 bathrooms: 1
Primary bedroom
- Features: Ceiling Fan(s), Walk-In Closet(s), Flooring - Hardwood, Window Seat
- Area: 525
- Dimensions: 21 x 25
Bedroom 2
- Features: Closet, Flooring - Wall to Wall Carpet
- Area: 169
- Dimensions: 13 x 13
Bedroom 3
- Features: Closet, Flooring - Wall to Wall Carpet
- Area: 169
- Dimensions: 13 x 13
Bedroom 4
- Features: Closet, Flooring - Wall to Wall Carpet
- Area: 169
- Dimensions: 13 x 13
Primary bathroom
- Features: Yes
Bathroom 1
- Features: Bathroom - Half, Flooring - Stone/Ceramic Tile
- Area: 28
- Dimensions: 3.5 x 8
Bathroom 2
- Features: Bathroom - Full, Bathroom - Double Vanity/Sink, Bathroom - With Tub & Shower, Flooring - Stone/Ceramic Tile
- Area: 80
- Dimensions: 8 x 10
Bathroom 3
- Features: Bathroom - Full, Bathroom - With Tub & Shower, Flooring - Stone/Ceramic Tile
- Area: 63
- Dimensions: 7 x 9
Dining room
- Features: Flooring - Hardwood, Window(s) - Bay/Bow/Box
- Area: 169
- Dimensions: 13 x 13
Family room
- Features: Wood / Coal / Pellet Stove, Flooring - Hardwood
- Area: 169
- Dimensions: 13 x 13
Kitchen
- Features: Flooring - Stone/Ceramic Tile, Countertops - Stone/Granite/Solid, Kitchen Island, Open Floorplan, Recessed Lighting, Slider, Lighting - Pendant
- Level: Main
- Area: 182
- Dimensions: 13 x 14
Living room
- Features: Flooring - Hardwood
- Area: 169
- Dimensions: 13 x 13
Heating
- Forced Air, Oil
Cooling
- Central Air
Features
- Central Vacuum
- Flooring: Wood, Tile
- Basement: Full,Interior Entry,Bulkhead
- Number of fireplaces: 1
Interior area
- Total structure area: 2,620
- Total interior livable area: 2,620 sqft
Property
Parking
- Total spaces: 8
- Parking features: Attached, Paved Drive, Shared Driveway, Off Street
- Attached garage spaces: 2
- Uncovered spaces: 6
Features
- Patio & porch: Deck
- Exterior features: Deck
- Waterfront features: 1 to 2 Mile To Beach, Beach Ownership(Public)
Lot
- Size: 8.90 Acres
- Features: Wooded
Details
- Parcel number: M:12 B:27 L:2,1533865
- Zoning: res
Construction
Type & style
- Home type: SingleFamily
- Architectural style: Colonial
- Property subtype: Single Family Residence
Materials
- Frame
- Foundation: Concrete Perimeter
- Roof: Shingle
Condition
- Year built: 1994
Utilities & green energy
- Electric: 200+ Amp Service
- Sewer: Private Sewer
- Water: Private
- Utilities for property: for Electric Oven
Community & neighborhood
Community
- Community features: Public Transportation, Shopping, Pool, Tennis Court(s), Park, Walk/Jog Trails, Stable(s), Golf, Medical Facility, Laundromat, Bike Path, Conservation Area, Highway Access, House of Worship, Private School, Public School, T-Station, Other
Location
- Region: Harvard
Price history
| Date | Event | Price |
|---|---|---|
| 11/16/2023 | Sold | $950,000-3.1%$363/sqft |
Source: MLS PIN #73121394 Report a problem | ||
| 10/10/2023 | Contingent | $980,000$374/sqft |
Source: MLS PIN #73121394 Report a problem | ||
| 9/19/2023 | Price change | $980,000-1.8%$374/sqft |
Source: MLS PIN #73121394 Report a problem | ||
| 8/18/2023 | Price change | $998,000-3.1%$381/sqft |
Source: MLS PIN #73121394 Report a problem | ||
| 7/28/2023 | Price change | $1,030,000-1%$393/sqft |
Source: MLS PIN #73121394 Report a problem | ||
Public tax history
| Year | Property taxes | Tax assessment |
|---|---|---|
| 2025 | $13,872 +3.7% | $886,400 -1.3% |
| 2024 | $13,379 -1.2% | $897,900 +10.2% |
| 2023 | $13,539 +1.9% | $815,100 +9.9% |
Find assessor info on the county website
Neighborhood: 01451
Nearby schools
GreatSchools rating
- 8/10Hildreth Elementary SchoolGrades: PK-5Distance: 1.6 mi
- 10/10The Bromfield SchoolGrades: 9-12Distance: 1.5 mi
Schools provided by the listing agent
- Elementary: Hildreth
- Middle: Bromfield
- High: Bromfield
Source: MLS PIN. This data may not be complete. We recommend contacting the local school district to confirm school assignments for this home.
Get a cash offer in 3 minutes
Find out how much your home could sell for in as little as 3 minutes with a no-obligation cash offer.
Estimated market value
$991,300
Get a cash offer in 3 minutes
Find out how much your home could sell for in as little as 3 minutes with a no-obligation cash offer.
Estimated market value
$991,300
