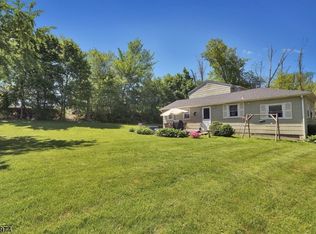OUTSTANDING CLASSIC CUSTOM COLONIAL WITH 2006 SECOND FLOOR ADDITION, RESTING ON A LEVEL CORNER PROPERTY IN THE DESIRABLE PINECLIFF LAKE COMMUNITY. ENJOY SWIMMING, BEACH, CLUBHOUSE, KAYAKING & FISHING. THIS LOVELY UPDATED HOME OFFERS A SPACIOUS FORMAL LIVING ROOM WITH BAY WINDOW. A FORMAL DINING ROOM WITH FRENCH SLIDING DOORS. AN EAT-IN KITCHEN WITH SEPARATE BREAKFAST AREA, OAK CABINETRY, GRANITE COUNTERTOPS, TILE AND STAINLESS APPLIANCES. A FIRST FLOOR TILE BATHROOM WITH SPA LIKE WALK IN STONE SHOWER. DEN WITH HOME OFFICE. SECOND FLOOR LUXURIOUS FULL TILE BATHROOM WITH SHOWER STALL, SOAKING TUB, DOUBLE SINK VANITY. AN INVITING FAMILY ROOM WITH GAS STOVE IN BASEMENT. ANDERSON WINDOWS, DECK WITH GAZEBO, 2 SHEDS, FRONT PAVER STONE WALKWAY, FIVE CAR PAVED PARKING. CONVENIENTLY LOCATED NEAR TOWN CENTER.
This property is off market, which means it's not currently listed for sale or rent on Zillow. This may be different from what's available on other websites or public sources.
