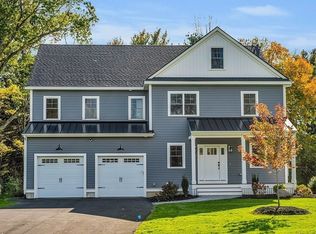Sold for $675,000 on 09/10/25
$675,000
81 Page Rd, Bedford, MA 01730
3beds
1,336sqft
Single Family Residence
Built in 1954
0.73 Acres Lot
$669,800 Zestimate®
$505/sqft
$3,721 Estimated rent
Home value
$669,800
$623,000 - $723,000
$3,721/mo
Zestimate® history
Loading...
Owner options
Explore your selling options
What's special
Close to everything Bedford has to offer - schools, parks, shopping, and dining, plus major routes 225, 3, 62, & 95. Moments from scenic hiking trails, Burlington Mall, Whole Foods, Bedford Center, and more. This much loved home has 3 bedrooms, 1.5 baths and an expansive full basement. There is a one car attached garage and a heated sun room overlooking the beautiful 3/4 acre level lot. Recent improvements - roof 10 yr (approx), new gutters, replacement windows. Bring your ideas and make this house your new home.
Zillow last checked: 8 hours ago
Listing updated: September 15, 2025 at 07:47am
Listed by:
Gail Kruglak 978-828-1642,
Sterling Stone R. E., Inc. 978-250-3900,
Joan Kelly 978-590-3299
Bought with:
Devon Hatch
Barrett Sotheby's International Realty
Source: MLS PIN,MLS#: 73414617
Facts & features
Interior
Bedrooms & bathrooms
- Bedrooms: 3
- Bathrooms: 2
- Full bathrooms: 1
- 1/2 bathrooms: 1
Primary bedroom
- Features: Bathroom - Half, Closet, Flooring - Wall to Wall Carpet
- Level: First
- Area: 154
- Dimensions: 11 x 14
Bedroom 2
- Features: Closet, Flooring - Wall to Wall Carpet
- Level: First
- Area: 156
- Dimensions: 12 x 13
Bedroom 3
- Features: Closet, Flooring - Wall to Wall Carpet
- Level: First
- Area: 90
- Dimensions: 9 x 10
Bathroom 1
- Level: First
Bathroom 2
- Level: First
Dining room
- Features: Flooring - Wall to Wall Carpet
- Level: First
- Area: 99
- Dimensions: 9 x 11
Kitchen
- Features: Flooring - Vinyl
- Level: Main,First
- Area: 99
- Dimensions: 9 x 11
Living room
- Features: Flooring - Wall to Wall Carpet, Window(s) - Picture
- Level: First
- Area: 247
- Dimensions: 13 x 19
Heating
- Forced Air, Natural Gas
Cooling
- Central Air
Appliances
- Laundry: Gas Dryer Hookup, Washer Hookup
Features
- Sun Room, Internet Available - Broadband, High Speed Internet
- Flooring: Tile, Vinyl, Carpet, Laminate
- Doors: Storm Door(s)
- Windows: Insulated Windows, Screens
- Basement: Full,Interior Entry,Sump Pump,Concrete,Unfinished
- Number of fireplaces: 1
- Fireplace features: Living Room
Interior area
- Total structure area: 1,336
- Total interior livable area: 1,336 sqft
- Finished area above ground: 1,336
- Finished area below ground: 0
Property
Parking
- Total spaces: 3
- Parking features: Attached, Paved Drive, Off Street
- Attached garage spaces: 1
- Uncovered spaces: 2
Accessibility
- Accessibility features: No
Features
- Patio & porch: Porch - Enclosed
- Exterior features: Porch - Enclosed, Rain Gutters, Screens
- Frontage length: 125.00
Lot
- Size: 0.73 Acres
- Features: Level
Details
- Foundation area: 1222
- Parcel number: 055 0157,352314
- Zoning: Res A
Construction
Type & style
- Home type: SingleFamily
- Architectural style: Ranch
- Property subtype: Single Family Residence
Materials
- Frame
- Foundation: Concrete Perimeter
- Roof: Shingle
Condition
- Year built: 1954
Utilities & green energy
- Electric: 100 Amp Service
- Sewer: Public Sewer
- Water: Public
- Utilities for property: for Gas Range, for Gas Oven, for Gas Dryer, Washer Hookup
Green energy
- Energy efficient items: Thermostat
Community & neighborhood
Community
- Community features: Public Transportation, Shopping, Pool, Tennis Court(s), Park, Walk/Jog Trails, Medical Facility, Laundromat, Bike Path, Conservation Area, Highway Access, House of Worship, Public School
Location
- Region: Bedford
Other
Other facts
- Listing terms: Contract
- Road surface type: Paved
Price history
| Date | Event | Price |
|---|---|---|
| 9/10/2025 | Sold | $675,000-2.9%$505/sqft |
Source: MLS PIN #73414617 Report a problem | ||
| 8/12/2025 | Contingent | $695,000$520/sqft |
Source: MLS PIN #73414617 Report a problem | ||
| 8/6/2025 | Listed for sale | $695,000$520/sqft |
Source: MLS PIN #73414617 Report a problem | ||
Public tax history
| Year | Property taxes | Tax assessment |
|---|---|---|
| 2025 | $8,311 +6.4% | $690,300 +5% |
| 2024 | $7,810 +4.6% | $657,400 +9.9% |
| 2023 | $7,463 +0.8% | $598,000 +9.7% |
Find assessor info on the county website
Neighborhood: 01730
Nearby schools
GreatSchools rating
- 8/10Lt Job Lane SchoolGrades: 3-5Distance: 1.8 mi
- 9/10John Glenn Middle SchoolGrades: 6-8Distance: 1.3 mi
- 10/10Bedford High SchoolGrades: 9-12Distance: 1.2 mi
Schools provided by the listing agent
- Middle: John Glen
- High: Bedford Hs
Source: MLS PIN. This data may not be complete. We recommend contacting the local school district to confirm school assignments for this home.
Get a cash offer in 3 minutes
Find out how much your home could sell for in as little as 3 minutes with a no-obligation cash offer.
Estimated market value
$669,800
Get a cash offer in 3 minutes
Find out how much your home could sell for in as little as 3 minutes with a no-obligation cash offer.
Estimated market value
$669,800
