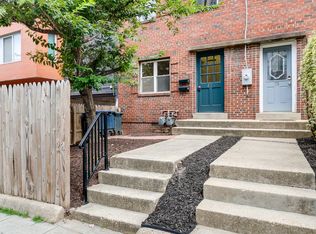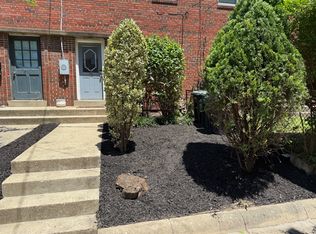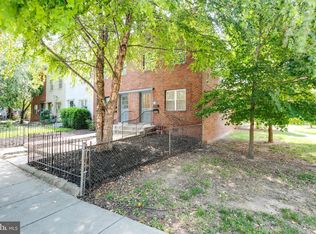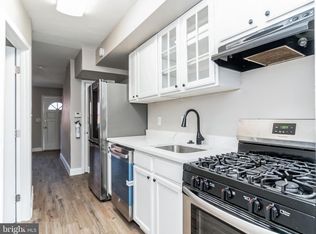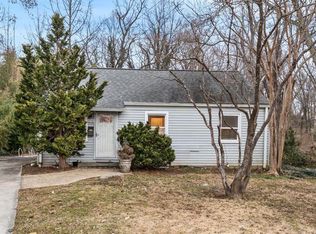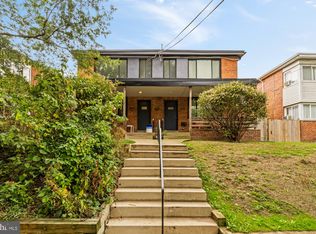Move-in ready two-unit property in the heart of DC’s booming Southwest Waterfront—now with both units fully inspected and approved, offering immediate rental potential. All systems are in good condition, making this an ideal turnkey opportunity. Separately metered and zoned CG-4 (Capitol Gateway), this 1,120 sq ft brick building supports flexible use—perfect for an owner-occupant seeking supplemental income from one unit, live-work configuration, office space, or continued commercial use. The property remains an excellent investment or redevelopment opportunity with mixed-use potential including multi-family, ground-floor retail, office, or service uses with heights up to approximately 65 ft. Just steps from Nationals Park, Audi Field, Cambria Hotel, and The Wharf, and within walking distance to both Navy Yard and Waterfront Metro stations, this location offers unbeatable access to restaurants, shops, hotels, entertainment, and rapid neighborhood growth. With seller concessions up to 6% on full list price, this property provides exceptional upside for investors, developers, or owner-occupants in one of DC’s most dynamic corridors.
For sale
$699,990
81 Q St SW, Washington, DC 20024
2beds
1,120sqft
Est.:
Single Family Residence
Built in 1941
1,037 Square Feet Lot
$-- Zestimate®
$625/sqft
$-- HOA
What's special
Office spaceMove-in ready two-unit property
- 106 days |
- 593 |
- 11 |
Zillow last checked: 8 hours ago
Listing updated: November 17, 2025 at 01:41am
Listed by:
Kathy Mason 571-282-8742,
Capital Area Realtors of DC
Source: Bright MLS,MLS#: DCDC2231958
Tour with a local agent
Facts & features
Interior
Bedrooms & bathrooms
- Bedrooms: 2
- Bathrooms: 2
- Full bathrooms: 2
- Main level bathrooms: 1
- Main level bedrooms: 1
Basement
- Area: 0
Heating
- Radiator, Natural Gas
Cooling
- Window Unit(s), Electric
Appliances
- Included: Gas Water Heater
Features
- 2nd Kitchen
- Has basement: No
- Has fireplace: No
Interior area
- Total structure area: 1,120
- Total interior livable area: 1,120 sqft
- Finished area above ground: 1,120
- Finished area below ground: 0
Property
Parking
- Parking features: On Street
- Has uncovered spaces: Yes
Accessibility
- Accessibility features: None
Features
- Levels: Two
- Stories: 2
- Pool features: None
Lot
- Size: 1,037 Square Feet
- Features: Neshaminy-Urban Land
Details
- Additional structures: Above Grade, Below Grade
- Parcel number: 0656//0048
- Zoning: CM2
- Special conditions: Standard
Construction
Type & style
- Home type: SingleFamily
- Architectural style: Colonial
- Property subtype: Single Family Residence
- Attached to another structure: Yes
Materials
- Brick
- Foundation: Crawl Space
Condition
- Below Average
- New construction: No
- Year built: 1941
Utilities & green energy
- Sewer: Public Sewer
- Water: Public
Community & HOA
Community
- Subdivision: Old City #1
HOA
- Has HOA: No
Location
- Region: Washington
Financial & listing details
- Price per square foot: $625/sqft
- Tax assessed value: $625,790
- Annual tax amount: $5,260
- Date on market: 11/15/2025
- Listing agreement: Exclusive Right To Sell
- Listing terms: Conventional,FHA,VA Loan,Cash,FHA 203(k)
- Ownership: Fee Simple
Estimated market value
Not available
Estimated sales range
Not available
$3,812/mo
Price history
Price history
| Date | Event | Price |
|---|---|---|
| 11/15/2025 | Price change | $699,990+0.1%$625/sqft |
Source: | ||
| 8/14/2025 | Listed for sale | $699,000+2696%$624/sqft |
Source: | ||
| 6/9/1998 | Sold | $25,000$22/sqft |
Source: Public Record Report a problem | ||
Public tax history
Public tax history
| Year | Property taxes | Tax assessment |
|---|---|---|
| 2025 | $5,319 +1.1% | $625,790 +1.1% |
| 2024 | $5,260 +1.3% | $618,860 +1.3% |
| 2023 | $5,192 +7.1% | $610,800 +7.1% |
| 2022 | $4,846 +2.4% | $570,170 +2.4% |
| 2021 | $4,735 +4.3% | $557,000 +4.3% |
| 2020 | $4,540 +47.1% | $534,170 +47.1% |
| 2018 | $3,087 +9.5% | $363,150 +9.5% |
| 2017 | $2,819 +11.8% | $331,620 +11.8% |
| 2016 | $2,522 +22.5% | $296,670 +22.5% |
| 2015 | $2,059 +6.5% | $242,204 +6.5% |
| 2014 | $1,933 +3.3% | $227,360 +3.3% |
| 2013 | $1,870 -27.5% | $220,000 -27.5% |
| 2012 | $2,579 | $303,410 |
| 2011 | $2,579 +1.3% | $303,410 +1.3% |
| 2010 | $2,545 +2.7% | $299,460 +2.7% |
| 2009 | $2,478 +9.5% | $291,520 +13.4% |
| 2007 | $2,263 +92.9% | $257,160 +101.6% |
| 2006 | $1,173 +16% | $127,530 +21.1% |
| 2005 | $1,011 +12.5% | $105,340 +12.5% |
| 2004 | $899 +92% | $93,610 +92% |
| 2003 | $468 +15% | $48,760 +15% |
| 2002 | $407 -16.5% | $42,397 |
| 2001 | $488 | $42,397 |
Find assessor info on the county website
BuyAbility℠ payment
Est. payment
$3,989/mo
Principal & interest
$3610
Property taxes
$379
Climate risks
Neighborhood: Southwest Waterfront
Nearby schools
GreatSchools rating
- 5/10Van Ness Elementary SchoolGrades: PK-5Distance: 0.8 mi
- 4/10Jefferson Middle School AcademyGrades: 6-8Distance: 0.9 mi
- 2/10Eastern High SchoolGrades: 9-12Distance: 2.2 mi
Schools provided by the listing agent
- District: District Of Columbia Public Schools
Source: Bright MLS. This data may not be complete. We recommend contacting the local school district to confirm school assignments for this home.
