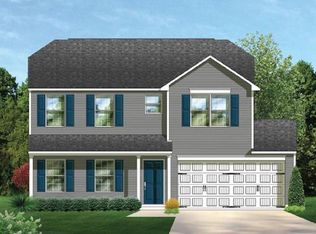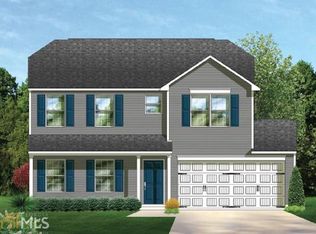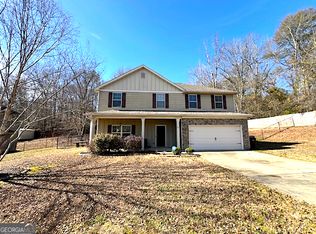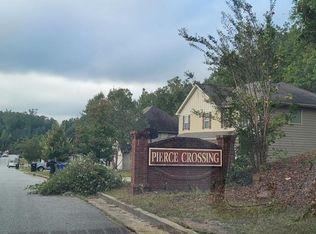Sold for $210,000
$210,000
81 Rc Allen Dr, Columbus, GA 31907
4beds
2,454sqft
Single Family Residence
Built in 2012
10,454.4 Square Feet Lot
$240,900 Zestimate®
$86/sqft
$2,150 Estimated rent
Home value
$240,900
$229,000 - $253,000
$2,150/mo
Zestimate® history
Loading...
Owner options
Explore your selling options
What's special
This lovely home is extremely convenient to Fort Moore for an easy commute! With fresh paint throughout the interior, a fully fenced yard, cul-de-sac street, 2 car garage, oversized primary suite with 2 closets and a trey ceiling, and a huge living room, this home has everything you need! The kitchen has lots of cabinets with tons of counter space, an island, and a HUGE pantry! The laundry room is conveniently located on the second floor, with all the bedrooms. The primary bathroom features a large garden tub, linen closet, double vanity sinks, and a bidet. The storage shed in the backyard passes to the buyer, perfect for your storage needs!
Zillow last checked: 8 hours ago
Listing updated: March 20, 2025 at 08:23pm
Listed by:
Rebecca Andrews 707-628-9383,
Benning Home Group, LLC
Bought with:
1st Class Real Estate Excellence
Source: CBORGA,MLS#: 209168
Facts & features
Interior
Bedrooms & bathrooms
- Bedrooms: 4
- Bathrooms: 3
- Full bathrooms: 2
- 1/2 bathrooms: 1
Primary bathroom
- Features: Bidet, Double Vanity
Dining room
- Features: Separate
Kitchen
- Features: Kitchen Island, Pantry, View Family Room
Heating
- Electric
Cooling
- Ceiling Fan(s), Central Electric, Zoned
Appliances
- Included: Dishwasher, Electric Range, Microwave
- Laundry: Upper Level
Features
- Walk-In Closet(s), Double Vanity, Entrance Foyer, Tray Ceiling(s)
- Flooring: Hardwood, Carpet
- Doors: Storm Door(s)
- Attic: Permanent Stairs
- Number of fireplaces: 1
- Fireplace features: Family Room
Interior area
- Total structure area: 2,454
- Total interior livable area: 2,454 sqft
Property
Parking
- Total spaces: 2
- Parking features: Attached, Driveway, 2-Garage
- Attached garage spaces: 2
- Has uncovered spaces: Yes
Features
- Levels: Two
- Entry location: Stepless
- Patio & porch: Patio
- Fencing: Fenced
Lot
- Size: 10,454 sqft
- Features: Cul-De-Sac
Details
- Parcel number: 094 033 002
- Zoning: Res
- Special conditions: Standard
Construction
Type & style
- Home type: SingleFamily
- Architectural style: Traditional
- Property subtype: Single Family Residence
Materials
- Cement Siding
- Foundation: Slab/No
Condition
- New construction: No
- Year built: 2012
Utilities & green energy
- Sewer: Public Sewer
- Water: Public
Green energy
- Energy efficient items: Thermostat
Community & neighborhood
Security
- Security features: Security
Community
- Community features: Cable TV
Location
- Region: Columbus
- Subdivision: Pierce Crossing
Price history
| Date | Event | Price |
|---|---|---|
| 2/20/2024 | Sold | $210,000-10.6%$86/sqft |
Source: | ||
| 2/2/2024 | Pending sale | $235,000$96/sqft |
Source: | ||
| 1/17/2024 | Price change | $235,000-2%$96/sqft |
Source: | ||
| 12/19/2023 | Price change | $239,900-4%$98/sqft |
Source: | ||
| 12/6/2023 | Listed for sale | $249,900+42.9%$102/sqft |
Source: | ||
Public tax history
| Year | Property taxes | Tax assessment |
|---|---|---|
| 2024 | $3,267 -0.6% | $83,456 |
| 2023 | $3,287 +16% | $83,456 +20.2% |
| 2022 | $2,834 +5.8% | $69,404 +5.8% |
Find assessor info on the county website
Neighborhood: 31907
Nearby schools
GreatSchools rating
- 2/10Dawson Elementary SchoolGrades: PK-5Distance: 0.2 mi
- 4/10East Columbus Magnet AcademyGrades: 6-8Distance: 1.7 mi
- 3/10Kendrick High SchoolGrades: 9-12Distance: 1.7 mi

Get pre-qualified for a loan
At Zillow Home Loans, we can pre-qualify you in as little as 5 minutes with no impact to your credit score.An equal housing lender. NMLS #10287.



