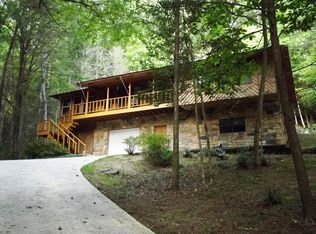Sold
$285,000
81 Rebel Ridge Rd, Blairsville, GA 30512
2beds
1,539sqft
Residential
Built in 1981
0.83 Acres Lot
$305,500 Zestimate®
$185/sqft
$2,090 Estimated rent
Home value
$305,500
$290,000 - $324,000
$2,090/mo
Zestimate® history
Loading...
Owner options
Explore your selling options
What's special
This home is such a GEM and has many updates made in the past 2 years. The rustic style cabin offers 2 stories of living space that includes a recently-finished full-daylight basement that features a den w/ a wood-burning stove, a full-light exterior door to let in the sun, exposed beams, a BR, full BA, & laundry rm w/ cabs. The main floor features a LR w/ brick vented FP, kitchen w/ S/S apps, separate DR, primary BR w/ a pocket door & French doors that access the deck, & a sprawling en suite BA that includes a shower/tub, 2 separate vanities, & a walk-in closet. Modern farmhouse finishes: lighting, shiplap, color palette, dark-stained wood, & LPV flooring throughout. This home has been lovingly restored and is full of character. Seasonal long-range mountain views, huge parking area, newer decking w/ iron rod railing, & covered deck entrance w/ wraparound deck. Barn door doesn't stay.
Zillow last checked: 8 hours ago
Listing updated: March 20, 2025 at 08:23pm
Listed by:
The Mountain Life Team,
Keller Williams Realty Partners - Blairsville,
Jocelyn Davenport,
Keller Williams Realty Partners - Blairsville
Bought with:
Robert Mauzy, 386850
Gulf Realty 30A: Hops & Homes LLC
Source: NGBOR,MLS#: 323451
Facts & features
Interior
Bedrooms & bathrooms
- Bedrooms: 2
- Bathrooms: 2
- Full bathrooms: 2
- Main level bedrooms: 1
Primary bedroom
- Level: Main
Heating
- Wood Stove
Cooling
- Window Unit(s)
Appliances
- Included: Refrigerator, Range, Microwave, Dishwasher
- Laundry: In Basement, Laundry Room
Features
- Pantry, Ceiling Fan(s), High Speed Internet
- Flooring: Vinyl
- Windows: Vinyl
- Basement: Finished
- Number of fireplaces: 1
- Fireplace features: Gas Log
Interior area
- Total structure area: 1,539
- Total interior livable area: 1,539 sqft
Property
Parking
- Parking features: Driveway, Gravel
- Has uncovered spaces: Yes
Features
- Levels: Two
- Stories: 2
- Patio & porch: Front Porch
- Has view: Yes
- View description: Trees/Woods
- Frontage type: Road
Lot
- Size: 0.83 Acres
- Topography: Wooded,Rolling
Details
- Parcel number: 102A 027
Construction
Type & style
- Home type: SingleFamily
- Architectural style: Cabin,Country
- Property subtype: Residential
Materials
- Frame, Concrete, Wood Siding
- Roof: Shingle
Condition
- Resale
- New construction: No
- Year built: 1981
Utilities & green energy
- Sewer: Septic Tank
- Water: Shared Well
Community & neighborhood
Location
- Region: Blairsville
HOA & financial
HOA
- Has HOA: Yes
- HOA fee: $15 annually
Other
Other facts
- Road surface type: Gravel
Price history
| Date | Event | Price |
|---|---|---|
| 12/11/2024 | Listing removed | $2,200$1/sqft |
Source: Zillow Rentals Report a problem | ||
| 11/3/2024 | Price change | $2,200-8.3%$1/sqft |
Source: Zillow Rentals Report a problem | ||
| 10/3/2024 | Price change | $2,400+6.7%$2/sqft |
Source: Zillow Rentals Report a problem | ||
| 9/12/2024 | Listed for rent | $2,250$1/sqft |
Source: Zillow Rentals Report a problem | ||
| 8/21/2024 | Listing removed | $2,250$1/sqft |
Source: Zillow Rentals Report a problem | ||
Public tax history
| Year | Property taxes | Tax assessment |
|---|---|---|
| 2024 | $1,254 +15.4% | $110,280 +19.8% |
| 2023 | $1,087 +34.4% | $92,040 +51.5% |
| 2022 | $809 +10.8% | $60,760 +31.2% |
Find assessor info on the county website
Neighborhood: 30512
Nearby schools
GreatSchools rating
- NAUnion County Primary SchoolGrades: PK-2Distance: 8.7 mi
- 5/10Union County Middle SchoolGrades: 6-8Distance: 9 mi
- 8/10Union County High SchoolGrades: 9-12Distance: 8.9 mi

Get pre-qualified for a loan
At Zillow Home Loans, we can pre-qualify you in as little as 5 minutes with no impact to your credit score.An equal housing lender. NMLS #10287.
Sell for more on Zillow
Get a free Zillow Showcase℠ listing and you could sell for .
$305,500
2% more+ $6,110
With Zillow Showcase(estimated)
$311,610