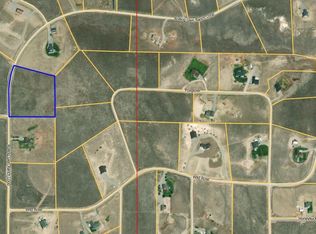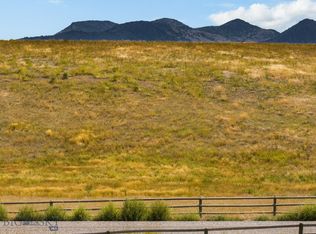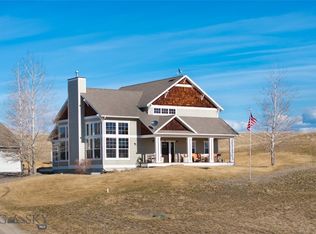This custom built, country home with sweeping views has endless trails to ride through the open hills to the mountains beyond. For the horse enthusiast or family this home has LOCATION, LOCATION, LOCATION! Enjoy country living in this fully furnished, traditional yet quite unique 3 bedroom, 2 and ½ bath home located in Rolling Glen Ranch. The spacious living room is surrounded with massive windows providing natural light and open views from dawn until dusk. A gas fireplace adds a feeling of comfort and warmth when returning from the day’s exploration, Your family and friends can join you in creating festive meals in the large, well designed kitchen, with lots of cabinets and built in pantry to be shared at the 10’ black walnut dining room table or outdoors on the covered wrap around deck and dining patio. The unique eating bar is a gathering place for thought provoking conversation, early coffee or extra food service. No matter what you use it for, it’s an imposing focal point. A separate laundry room has cabinetry and a deep, built in utility sink. The half bath has a granite tile counter and is graced with an 18th century Victorian mirror. The wonderful master suite has a gas fireplace, well-appointed walk-in-closet and a private bath with a deep jetted tub, custom travertine vanity and glass shower. All of the bedrooms are well sized with large windows provide bright, natural lighting. The closets in the other 2 bedrooms have shelving systems for simple organization and mirrored sliding doors. The garage will easily store your full sized crew cab truck and the economy car with lots of extra space for shelving and walking around the vehicles. The barn is fully wired, plumbed and insulated. All walls are finished with 5/8” plywood and /or sheet rock. The main floor is divided into a 12’ x 36’ shop, 12’ x 12’ tack and utility room, 12’ x 24 open sided garage with a 9’ x 10’ garage door, and a 12’ x 36’ area with 3 double opening stall doors. Upstairs is a 16’x36’ apartment. It has a beamed, vaulted ceiling. The living, dining and kitchen area are open for a spacious appearance. The floors to ceiling windows view the rolling hills and Tobacco Root Mountains. The kitchen has marble countertops, new appliances (the barn itself is only 3 years old so everything is relatively new!) and a utility closet with a stacked washer/dryer combination. There is a full bath and the separate bedroom has double French doors leading onto the back balcony. It can be rented or used as a guest suite. The lawn area was professionally designed and fully fenced. The automated underground sprinkling system waters the lawn and separate plantings. A garden area of raised beds also has an automated watering system. The 5+ acres are fully fenced with wooden rail and/or hot wire with a solar fencer. The pasture is native grasses. There are 2 frost free hydrants in the pasture. The well is 65’ deep and has a flow of over 10 gallons per minute. It is an animal friendly subdivision. You can have 2 horses, cattle, sheep, alpaca, chickens…..it’s your choice. This is a quiet area where the sound of birds, not cars, fills the days and nights. You can walk out the door and out onto the open high desert of high hills, rocky outcroppings and canyons with high rock walls, all leading to the mountains beyond.
This property is off market, which means it's not currently listed for sale or rent on Zillow. This may be different from what's available on other websites or public sources.



