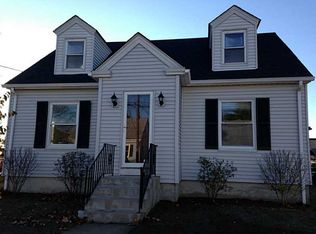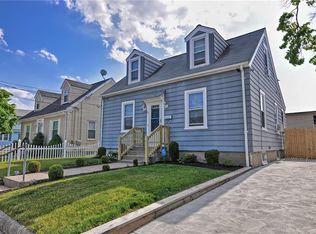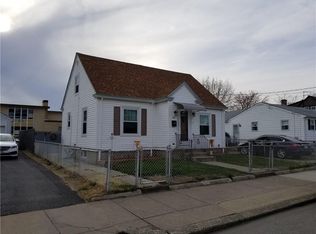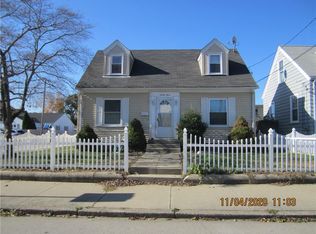Sold for $445,000
$445,000
81 Rosemere Rd, Pawtucket, RI 02861
3beds
2,048sqft
Single Family Residence
Built in 1938
4,482.32 Square Feet Lot
$468,500 Zestimate®
$217/sqft
$2,966 Estimated rent
Home value
$468,500
$412,000 - $529,000
$2,966/mo
Zestimate® history
Loading...
Owner options
Explore your selling options
What's special
Beautiful Cape style home in Pawtucket awaits it's new owner! Great fit for first time home buyers with future expansion possibilities or someone looking to downsize. The charming entryway leads you into the living room, with newly refinished hardwood floors. Eat-in kitchen with stainless steel appliances and tiled flooring. Two possible first floor bedrooms also feature refinished hardwood floors. Large 1st floor bathroom with standup shower. Hardwood stairs lead to two additional rooms on the second floor one of which has it's own half bath. Enjoy additional space in the finished basement, complete with another kitchen, perfect for entertaining, family area or for someone with hobbies. Bright 3 season sun room off the kitchen is ideal for morning coffee or relaxing. Oversized detached one car garage provides room to store yard equipment. This property has solar panels, enjoy the credits to keep electricity dow. Subject to seller finding suitable housing. Seller is under contract on a property. Call today for a private showing.
Zillow last checked: 8 hours ago
Listing updated: August 14, 2024 at 03:33pm
Listed by:
Paula Gallant 401-465-1513,
June Realty,
Mike Pereira 401-775-9288,
June Realty
Bought with:
Yamanda Perez Jimenez, RES.0044610
Circle 100 Real Estate
Source: StateWide MLS RI,MLS#: 1361581
Facts & features
Interior
Bedrooms & bathrooms
- Bedrooms: 3
- Bathrooms: 3
- Full bathrooms: 1
- 1/2 bathrooms: 2
Bathroom
- Features: Bath w Shower Stall
Heating
- Oil, Baseboard
Cooling
- Window Unit(s)
Appliances
- Included: Electric Water Heater, Dishwasher, Oven/Range, Refrigerator
Features
- Wall (Dry Wall), Plumbing (Mixed), Ceiling Fan(s)
- Flooring: Ceramic Tile, Hardwood
- Basement: Full,Interior Entry,Finished,Kitchen,Laundry,Playroom
- Has fireplace: No
- Fireplace features: None
Interior area
- Total structure area: 1,328
- Total interior livable area: 2,048 sqft
- Finished area above ground: 1,328
- Finished area below ground: 720
Property
Parking
- Total spaces: 3
- Parking features: Detached, Driveway
- Garage spaces: 1
- Has uncovered spaces: Yes
Lot
- Size: 4,482 sqft
Details
- Parcel number: PAWTM33L0439
- Special conditions: Conventional/Market Value
- Other equipment: Cable TV
Construction
Type & style
- Home type: SingleFamily
- Architectural style: Cape Cod
- Property subtype: Single Family Residence
Materials
- Dry Wall, Vinyl Siding
- Foundation: Concrete Perimeter
Condition
- New construction: No
- Year built: 1938
Utilities & green energy
- Electric: 100 Amp Service
- Utilities for property: Sewer Connected, Water Connected
Community & neighborhood
Community
- Community features: Near Public Transport, Public School, Restaurants, Schools, Near Shopping
Location
- Region: Pawtucket
Price history
| Date | Event | Price |
|---|---|---|
| 8/9/2024 | Sold | $445,000+11.3%$217/sqft |
Source: | ||
| 6/25/2024 | Pending sale | $399,900$195/sqft |
Source: | ||
| 6/13/2024 | Listed for sale | $399,900+53.8%$195/sqft |
Source: | ||
| 6/17/2021 | Sold | $260,000+8.3%$127/sqft |
Source: | ||
| 4/26/2021 | Pending sale | $240,000$117/sqft |
Source: | ||
Public tax history
| Year | Property taxes | Tax assessment |
|---|---|---|
| 2025 | $3,549 | $287,600 |
| 2024 | $3,549 +3.5% | $287,600 +39.1% |
| 2023 | $3,429 | $206,800 |
Find assessor info on the county website
Neighborhood: Darlington
Nearby schools
GreatSchools rating
- 5/10Fallon Memorial SchoolGrades: PK-5Distance: 0 mi
- 3/10Lyman B. Goff Middle SchoolGrades: 6-8Distance: 0.9 mi
- 2/10William E. Tolman High SchoolGrades: 9-12Distance: 1.4 mi
Get a cash offer in 3 minutes
Find out how much your home could sell for in as little as 3 minutes with a no-obligation cash offer.
Estimated market value
$468,500



