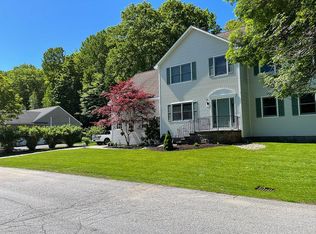Closed
Listed by:
Carol Slocum,
Keller Williams Realty Metro-Keene 603-352-0514
Bought with: BHG Masiello Keene
$615,000
81 Summit Ridge Drive, Keene, NH 03431
4beds
2,377sqft
Single Family Residence
Built in 2002
0.54 Acres Lot
$618,300 Zestimate®
$259/sqft
$3,434 Estimated rent
Home value
$618,300
$390,000 - $977,000
$3,434/mo
Zestimate® history
Loading...
Owner options
Explore your selling options
What's special
Exquisite 9-Room Contemporary Colonial located in desirable West Keene neighborhood. This beautiful 9-room, 4-5 bedroom, 3-bath home is ready for you to call home. Thoughtfully updated since its original construction in 2002, every detail has been carefully considered. The stunning kitchen features Vermont cabinetry, quartz countertops, LED lighting, and upgraded appliances — perfect for cooking and entertaining. The dining area opens to a private rear deck overlooking serene natural surroundings. The open-concept first floor is filled with natural light and includes a versatile office/den with an adjacent ¾ bath — easily used as a first-floor bedroom if desired. Living room with propane fireplace. Upstairs, the generous primary suite offers a gorgeous spa-like bath with a tile shower, soaking tub, double sinks, and a fantastic walk-in closet. Three additional bedrooms with hardwood floors, a beautifully updated full bath, and a convenient laundry area complete the second floor. Additional features include: Central A/C, security system, and irrigation system. Attached two-car garage. Residents enjoy access to an association clubhouse and in-ground swimming pool. The property borders expansive forest land, offering privacy and a connection to nature, all while being within walking distance to the Keene YMCA. Located near the end of a quiet dead end street. A truly one-of-a-kind home — come see it for yourself!
Zillow last checked: 8 hours ago
Listing updated: November 03, 2025 at 03:41pm
Listed by:
Carol Slocum,
Keller Williams Realty Metro-Keene 603-352-0514
Bought with:
Laurie Mack
BHG Masiello Keene
Source: PrimeMLS,MLS#: 5048039
Facts & features
Interior
Bedrooms & bathrooms
- Bedrooms: 4
- Bathrooms: 3
- Full bathrooms: 2
- 3/4 bathrooms: 1
Heating
- Propane, Forced Air
Cooling
- Central Air
Appliances
- Included: Dishwasher, Disposal, Dryer, Range Hood, Microwave, Double Oven, Refrigerator, Washer, Propane Water Heater, Owned Water Heater, Induction Cooktop
- Laundry: Laundry Hook-ups, 2nd Floor Laundry
Features
- Dining Area, Kitchen/Dining, Primary BR w/ BA, Natural Light, Soaking Tub, Walk-In Closet(s), Programmable Thermostat
- Flooring: Ceramic Tile, Hardwood, Slate/Stone
- Windows: Blinds, Skylight(s), Window Treatments
- Basement: Bulkhead,Concrete,Concrete Floor,Full,Insulated,Interior Stairs,Storage Space,Unfinished,Interior Access,Exterior Entry,Basement Stairs,Interior Entry
- Number of fireplaces: 1
- Fireplace features: Gas, 1 Fireplace
Interior area
- Total structure area: 3,609
- Total interior livable area: 2,377 sqft
- Finished area above ground: 2,377
- Finished area below ground: 0
Property
Parking
- Total spaces: 2
- Parking features: Paved
- Garage spaces: 2
Features
- Levels: Two
- Stories: 2
- Patio & porch: Covered Porch
- Exterior features: Deck, Garden
- Frontage length: Road frontage: 116
Lot
- Size: 0.54 Acres
- Features: Landscaped, Level, Subdivided, Neighborhood
Details
- Parcel number: KEENM104L19
- Zoning description: LD
Construction
Type & style
- Home type: SingleFamily
- Architectural style: Colonial,Contemporary
- Property subtype: Single Family Residence
Materials
- Wood Frame, Vinyl Siding
- Foundation: Poured Concrete
- Roof: Asphalt Shingle
Condition
- New construction: No
- Year built: 2002
Utilities & green energy
- Electric: 200+ Amp Service, Circuit Breakers
- Sewer: Public Sewer
- Utilities for property: Cable at Site, Propane
Community & neighborhood
Security
- Security features: Security System, HW/Batt Smoke Detector
Location
- Region: Keene
HOA & financial
Other financial information
- Additional fee information: Fee: $450
Other
Other facts
- Road surface type: Paved
Price history
| Date | Event | Price |
|---|---|---|
| 11/3/2025 | Sold | $615,000-1.6%$259/sqft |
Source: | ||
| 9/22/2025 | Contingent | $625,000$263/sqft |
Source: | ||
| 6/23/2025 | Listed for sale | $625,000+56.3%$263/sqft |
Source: | ||
| 6/21/2019 | Sold | $400,000-2.4%$168/sqft |
Source: | ||
| 6/11/2019 | Pending sale | $409,900$172/sqft |
Source: RE/MAX Town & Country #4745182 Report a problem | ||
Public tax history
| Year | Property taxes | Tax assessment |
|---|---|---|
| 2024 | $13,893 +3.7% | $420,100 |
| 2023 | $13,397 +2.8% | $420,100 |
| 2022 | $13,036 -0.8% | $420,100 |
Find assessor info on the county website
Neighborhood: 03431
Nearby schools
GreatSchools rating
- 8/10Symonds Elementary SchoolGrades: K-5Distance: 1.7 mi
- 4/10Keene Middle SchoolGrades: 6-8Distance: 1.1 mi
- 6/10Keene High SchoolGrades: 9-12Distance: 1.2 mi
Schools provided by the listing agent
- Elementary: Symonds Elementary
- Middle: Keene Middle School
- High: Keene High School
- District: Keene Sch Dst SAU #29
Source: PrimeMLS. This data may not be complete. We recommend contacting the local school district to confirm school assignments for this home.

Get pre-qualified for a loan
At Zillow Home Loans, we can pre-qualify you in as little as 5 minutes with no impact to your credit score.An equal housing lender. NMLS #10287.
