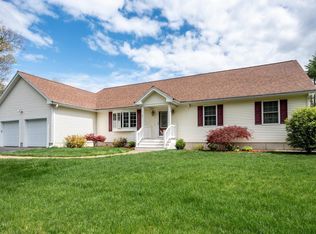Closed
Listed by:
Rhetta Sabean,
BHHS Verani Salem Cell:603-204-7372
Bought with: The Aland Realty Group
$525,000
81 Tebbetts Road, Rochester, NH 03867
3beds
2,356sqft
Ranch
Built in 2007
1.55 Acres Lot
$574,800 Zestimate®
$223/sqft
$3,303 Estimated rent
Home value
$574,800
$535,000 - $621,000
$3,303/mo
Zestimate® history
Loading...
Owner options
Explore your selling options
What's special
Welcome to this beautifully maintained 3-bedroom, 2-bath ranch in Gonic, close to local amenities and the much sought-after Seton Academy. Grounds are succession landscaped with a colorful array of plants and trees. Enjoy Trex decking, backyard patio, and above-ground pool, making this a true sanctuary to call home. The kitchen features custom cabinets, granite countertops, and a spacious breakfast bar, perfect for casual dining or entertaining guests. An open concept dining and living room welcomes you with hardwood floors; and a four-season sunroom with natural light from skylights overhead. Spacious master offers a walk-in closet and a private en-suite bathroom that is newly renovated with a rainfall shower. Thoughtfully equipped for optimal energy efficiency, this home boasts a state-of-the art Buderus heating system, known for its reliability, efficiency, and superior performance. Tilt sash windows throughout. Enjoy the benefits of a back-up generator hookup that ensures uninterrupted power supply, and a Komac water softener that extends appliance lifespans and reduced mineral buildup. Park with ease with a two-car garage offering ample space for vehicles, tools, and equipment. The crushed stone parking spot provides a secure space to park your RV, complete with electric hookups. Don’t miss the opportunity to own this exceptional home! Ask for photos of grounds as it is still early for blooms. Open houses: June 1 & 2 - 12P-2P
Zillow last checked: 8 hours ago
Listing updated: June 28, 2024 at 11:01am
Listed by:
Rhetta Sabean,
BHHS Verani Salem Cell:603-204-7372
Bought with:
Krissy C Couch
The Aland Realty Group
Source: PrimeMLS,MLS#: 4993708
Facts & features
Interior
Bedrooms & bathrooms
- Bedrooms: 3
- Bathrooms: 2
- Full bathrooms: 2
Heating
- Oil, Pellet Stove
Cooling
- None
Appliances
- Included: ENERGY STAR Qualified Dishwasher, Microwave, ENERGY STAR Qualified Refrigerator, Tank Water Heater, Induction Cooktop
Features
- Dining Area, Living/Dining, Primary BR w/ BA, Natural Woodwork, Energy Rated Skylight(s), Vaulted Ceiling(s), Walk-In Closet(s)
- Flooring: Hardwood, Vinyl Plank
- Basement: Climate Controlled,Concrete,Daylight,Full,Insulated,Partially Finished,Interior Stairs,Walk-Out Access
- Attic: Attic with Hatch/Skuttle
Interior area
- Total structure area: 3,216
- Total interior livable area: 2,356 sqft
- Finished area above ground: 1,656
- Finished area below ground: 700
Property
Parking
- Total spaces: 2
- Parking features: Shared Driveway, Crushed Stone, Paved, RV Access/Parking
- Garage spaces: 2
Features
- Levels: One
- Stories: 1
- Patio & porch: Covered Porch
- Exterior features: Deck, Shed, Poultry Coop
- Has private pool: Yes
- Pool features: Above Ground
- Frontage length: Road frontage: 125
Lot
- Size: 1.55 Acres
- Features: Landscaped, Trail/Near Trail, Wooded, Near Paths, Near Snowmobile Trails, Near ATV Trail
Details
- Parcel number: RCHEM0253B0047L0001
- Zoning description: Residential
- Other equipment: Satellite Dish
Construction
Type & style
- Home type: SingleFamily
- Architectural style: Ranch
- Property subtype: Ranch
Materials
- Wood Frame, Vinyl Exterior
- Foundation: Insulated Concrete Forms
- Roof: Asphalt Shingle
Condition
- New construction: No
- Year built: 2007
Utilities & green energy
- Electric: 200+ Amp Service, Circuit Breakers, Generator Ready, Underground, Net Meter
- Sewer: Concrete, Leach Field
- Utilities for property: Cable, Satellite, Underground Utilities
Green energy
- Energy efficient items: Appliances, Doors, Lighting, Windows
Community & neighborhood
Location
- Region: Rochester
Other
Other facts
- Road surface type: Paved
Price history
| Date | Event | Price |
|---|---|---|
| 6/28/2024 | Sold | $525,000+5%$223/sqft |
Source: | ||
| 6/4/2024 | Pending sale | $499,900$212/sqft |
Source: | ||
| 6/4/2024 | Contingent | $499,900$212/sqft |
Source: | ||
| 5/25/2024 | Price change | $499,900-4.8%$212/sqft |
Source: | ||
| 5/16/2024 | Price change | $525,000-2.8%$223/sqft |
Source: | ||
Public tax history
| Year | Property taxes | Tax assessment |
|---|---|---|
| 2024 | $8,095 -5.8% | $545,100 +63.2% |
| 2023 | $8,597 +1.8% | $334,000 |
| 2022 | $8,444 +2.6% | $334,000 |
Find assessor info on the county website
Neighborhood: 03867
Nearby schools
GreatSchools rating
- 4/10William Allen SchoolGrades: K-5Distance: 2.3 mi
- 3/10Rochester Middle SchoolGrades: 6-8Distance: 2.4 mi
- 5/10Spaulding High SchoolGrades: 9-12Distance: 3.1 mi
Get pre-qualified for a loan
At Zillow Home Loans, we can pre-qualify you in as little as 5 minutes with no impact to your credit score.An equal housing lender. NMLS #10287.
