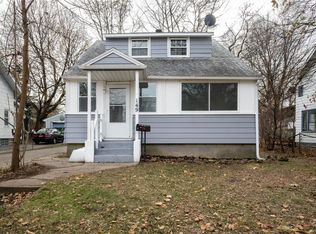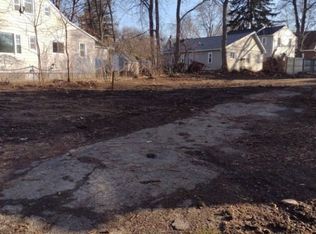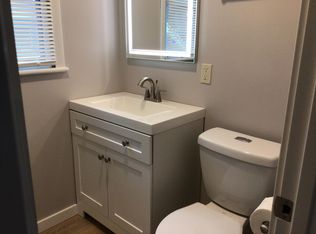Welcome to this stunning, modern ranch home is located on the end of a quiet cul de sac. This 1315 sq ft ranch is ideal for entertaining when you walk into cathedral ceilings in the open living room that flows right into your updated kitchen! New cabinets and counter tops make this an ideal kitchen for any cook. Includes new carpeting , freshly painted rooms and flooring throughout. 1st floor Master and 1st floor laundry! Tons of closet space throughout the home. Includes Thermopane windows throughout entire home. Newer Hot water heater. All stainless steel appliances, washer and dryer included. Partially fenced yard for privacy located at the end of a quiet street. Plenty of additional storage space in the spacious basement! This home is move in ready and can be yours today! Please follow the Covid Guidelines- Masks required- please take off shoes upon entering the home and sanitize. Delayed negotiations: All offers to be submitted no later than Monday August 24th 12pm
This property is off market, which means it's not currently listed for sale or rent on Zillow. This may be different from what's available on other websites or public sources.


