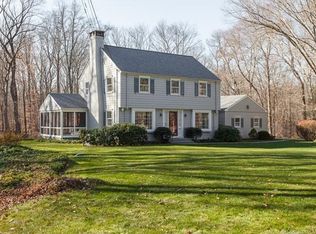Welcome to 81 Wepawaug Road. A spacious, well built, 2,800 sq ft Ranch with an open floor plan. Home features 3 bedrooms and 4 Full bathrooms. The fully applianced kitchen includes a walk in pantry, counter peninsula and a large open area for a table. The large open living/dining area space includes recessed lighting, a fireplace with Marble surround and Sliders to the front courtyard. Through a double french door, the dining area opens to a patio overlooking the large lightly wooded level rear yard. The home has Beautiful hardwood floors throughout. Separate Bedroom wing features, a Large primary bedroom with a walk-in closet/laundry and a large updated bathroom. The other 2 bedrooms share a full bath with double sinks. The attached 2 car garage has high ceilings and there is a large basement with ample room for your workout equipment and/or hobbies and projects. This home has propane powered GENRAC Automatic Back-up generator system. This Must see property is located at the end of Wepawaug estates cul-de-sac on 1.44 acres that borders Water company land. Property is close to the Woodbridge/Orange town line, Yale, Rt 34, Rt 15 and shopping. Make your appointment today to see this Desirable Property. Wepawaug Cul-de-sac backs up on 81 Acres of SOUTH CENTRAL CT REG WATER company property and the Racebrook golf course
This property is off market, which means it's not currently listed for sale or rent on Zillow. This may be different from what's available on other websites or public sources.

