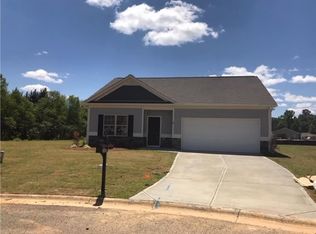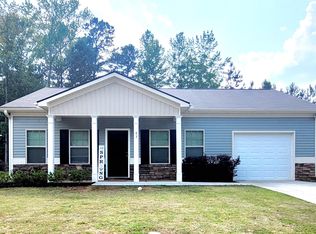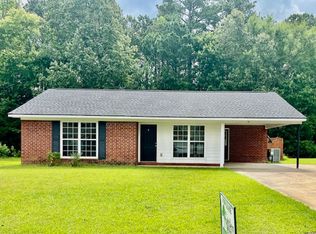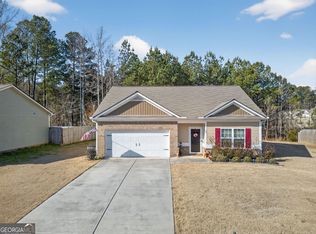Closed
$279,000
81 Willowrun Dr SW, Rome, GA 30165
3beds
1,337sqft
Single Family Residence
Built in 2020
0.38 Acres Lot
$273,600 Zestimate®
$209/sqft
$1,758 Estimated rent
Home value
$273,600
$222,000 - $337,000
$1,758/mo
Zestimate® history
Loading...
Owner options
Explore your selling options
What's special
Lovely 3 bedroom 2 bath ranch home is 5 years new & meticulously maintained. Offers a seamless & open floor plan for true ease of living. Well-appointed kitchen features granite countertops, stainless steel appliances, a spacious center island with a breakfast bar, and rich cabinetry - making meal preparation a joy. The separate dining area provides the perfect setting for gatherings, whether casual or formal. Wonderful views from every angle of the nature filled back yard. The primary suite is a private retreat, featuring a tray ceiling, lovely double vanity bathroom with an oversized walk in shower completed with large walk-in closet. The secondary bedrooms are well appointed - perfect for guests, home office, craft/hobby room and more. Hall bath has tub/shower combo, makeup vanity, light bright and airy! Take nature in from CUSTOM SCREEN PORCH ADDITION -- it's incredible! Add to this the perfect setting for a gardener's dream - the attention to the yard is immediately evident - from the line of knock out roses to the bird sanctuary off the back patio & a stone patio for all of your grilling needs! Hurry - won't last long.
Zillow last checked: 8 hours ago
Listing updated: April 25, 2025 at 02:32pm
Listed by:
Kimberly K Jeans 770-365-8816,
Keller Williams Realty
Bought with:
Tressa Cagle, 396818
Key To Your Home Realty
Source: GAMLS,MLS#: 10492583
Facts & features
Interior
Bedrooms & bathrooms
- Bedrooms: 3
- Bathrooms: 2
- Full bathrooms: 2
- Main level bathrooms: 2
- Main level bedrooms: 3
Dining room
- Features: Dining Rm/Living Rm Combo
Kitchen
- Features: Breakfast Area, Breakfast Bar, Kitchen Island, Solid Surface Counters
Heating
- Central, Electric
Cooling
- Ceiling Fan(s), Central Air, Electric
Appliances
- Included: Dishwasher, Electric Water Heater, Microwave, Oven/Range (Combo), Stainless Steel Appliance(s)
- Laundry: In Hall
Features
- Master On Main Level, Split Bedroom Plan, Walk-In Closet(s)
- Flooring: Carpet, Vinyl
- Basement: None
- Has fireplace: No
Interior area
- Total structure area: 1,337
- Total interior livable area: 1,337 sqft
- Finished area above ground: 1,337
- Finished area below ground: 0
Property
Parking
- Total spaces: 2
- Parking features: Attached, Garage, Kitchen Level
- Has attached garage: Yes
Accessibility
- Accessibility features: Other
Features
- Levels: One
- Stories: 1
- Patio & porch: Porch, Screened
Lot
- Size: 0.38 Acres
- Features: Level, Private
Details
- Parcel number: H14X 405X
Construction
Type & style
- Home type: SingleFamily
- Architectural style: Brick Front,Ranch
- Property subtype: Single Family Residence
Materials
- Brick, Other
- Foundation: Slab
- Roof: Composition
Condition
- Resale
- New construction: No
- Year built: 2020
Utilities & green energy
- Electric: 220 Volts
- Sewer: Public Sewer
- Water: Public
- Utilities for property: Cable Available, Electricity Available, Phone Available, Sewer Connected, Underground Utilities, Water Available
Community & neighborhood
Community
- Community features: None
Location
- Region: Rome
- Subdivision: Berwick West
HOA & financial
HOA
- Has HOA: Yes
- HOA fee: $165 annually
- Services included: None
Other
Other facts
- Listing agreement: Exclusive Right To Sell
Price history
| Date | Event | Price |
|---|---|---|
| 4/25/2025 | Sold | $279,000-0.3%$209/sqft |
Source: | ||
| 4/9/2025 | Pending sale | $279,900$209/sqft |
Source: | ||
| 4/3/2025 | Listed for sale | $279,900+88%$209/sqft |
Source: | ||
| 2/20/2020 | Listing removed | $148,915$111/sqft |
Source: Smith Douglas Homes Report a problem | ||
| 2/13/2020 | Price change | $148,915+0.6%$111/sqft |
Source: Smith Douglas Homes Report a problem | ||
Public tax history
Tax history is unavailable.
Neighborhood: 30165
Nearby schools
GreatSchools rating
- 6/10Alto Park Elementary SchoolGrades: PK-4Distance: 0.7 mi
- 7/10Coosa High SchoolGrades: 8-12Distance: 3.5 mi
- 8/10Coosa Middle SchoolGrades: 5-7Distance: 3.6 mi
Schools provided by the listing agent
- Elementary: Alto Park
- Middle: Coosa
- High: Coosa
Source: GAMLS. This data may not be complete. We recommend contacting the local school district to confirm school assignments for this home.
Get pre-qualified for a loan
At Zillow Home Loans, we can pre-qualify you in as little as 5 minutes with no impact to your credit score.An equal housing lender. NMLS #10287.



