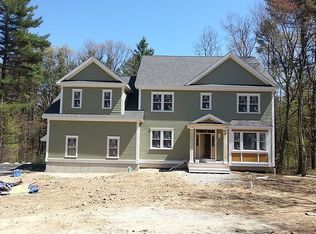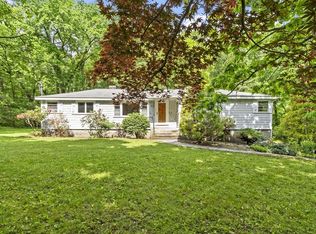Perfect location, yard and condition!! Move right in! Finally a house that does not need work! Nestled into a favorite Bedford neighborhood, smartly surrounded by more costly homes, this location is ideal and close to Lexington and Burlington. and all that Bedford has to offer too.This multi-level home has an updated kitchen featuring cider-maple cabinets, granite counters, and tile backsplash. Adjacent is the dining area with glass doors leading to the awesome yard space!! This is so key right now. There is not only a deck, but a hot tub, HUGE 19x18 patio with firepit- and all of this is so private and flanked by picturesque stone walls- the lot is nearly an acre. Back inside, enjoy cooler evenings by the fireplace in the family room. Upstairs you will find 3 spacious bedrooms all with hardwood floors. Both of the full bathrooms have been nicely updated. The lower level offers a convenient mudroom plus great bonus room that could serve as a family room or guest room. Welcome home!
This property is off market, which means it's not currently listed for sale or rent on Zillow. This may be different from what's available on other websites or public sources.

