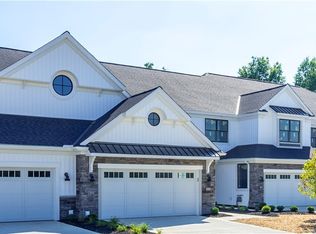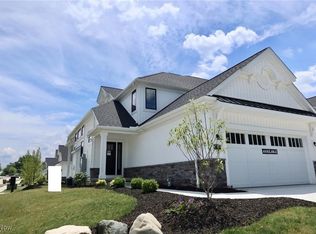Sold for $430,000
$430,000
81 Winchester Rd, Akron, OH 44333
3beds
1,935sqft
Single Family Residence
Built in 2023
-- sqft lot
$439,500 Zestimate®
$222/sqft
$2,413 Estimated rent
Home value
$439,500
$409,000 - $475,000
$2,413/mo
Zestimate® history
Loading...
Owner options
Explore your selling options
What's special
Move-in Ready! Gorgeous END unit Villa w/1st-Flr Primary Suite, full basement ready for late 2023 move-in! Beautiful exteriors feature white vertical siding w/contrasting black trim, black Pella windows & metal roof details. The 2-story foyer welcomes you w/loads of natural light & view of the soaring great room w/window wall & gas fireplace. A rear covered porch right off the great room & the open flow to the spacious kitchen & dining area is perfect for entertaining. Upgraded full-overlay white cabinetry w/crown, black hardware, soft close doors & drawers, & dovetail construction along w/tile backsplash, granite counters, walk-in pantry & GE ss appliances make for a beautiful + functional kitchen. There is a convenient 1st flr laundry w/utility sink & a spacious powder rm off back hall. The main flr Owner’s suite features a walk-in closet & priv bath w/tile shower & dual quartz vanities w/undermount sinks. Upstairs, you’ll find 2 addtl bedrms each w/walk-in closets, full bath, & an open loft. The full basement is roughed in for a future full bath. Addtl upgrades: black matte door hardware & plumbing fixtures, LVP flooring, & elongated comfort height bathroom fixtures. Snow removal & landscaping handled by HOA. 85%, 15 Yr Property Tax Abatement provides MAJOR savings w/property taxes averaging around $100/mo! Contact city for details. Final opportunities in this prime location– none of the hassles w/surrounding new construction!
Zillow last checked: 8 hours ago
Listing updated: July 02, 2024 at 11:44am
Listing Provided by:
Gina Luisi SoldByLuisi@gmail.com(330)814-4747,
Berkshire Hathaway HomeServices Stouffer Realty,
Gary D Stouffer 330-835-4900,
Berkshire Hathaway HomeServices Stouffer Realty
Bought with:
Non-Member Non-Member, 9999
Non-Member
Source: MLS Now,MLS#: 4495105 Originating MLS: Akron Cleveland Association of REALTORS
Originating MLS: Akron Cleveland Association of REALTORS
Facts & features
Interior
Bedrooms & bathrooms
- Bedrooms: 3
- Bathrooms: 3
- Full bathrooms: 2
- 1/2 bathrooms: 1
- Main level bathrooms: 2
- Main level bedrooms: 1
Primary bedroom
- Description: Flooring: Carpet
- Level: First
- Dimensions: 14.00 x 13.00
Bedroom
- Description: Flooring: Carpet
- Level: Second
- Dimensions: 12.00 x 10.00
Bedroom
- Description: Flooring: Carpet
- Level: Second
- Dimensions: 12.00 x 11.00
Primary bathroom
- Description: Flooring: Luxury Vinyl Tile
- Level: First
Eat in kitchen
- Description: Flooring: Laminate,Luxury Vinyl Tile
- Level: First
- Dimensions: 11.00 x 10.00
Entry foyer
- Description: Flooring: Luxury Vinyl Tile
- Level: First
Great room
- Description: Flooring: Laminate
- Features: Fireplace
- Level: First
- Dimensions: 16.00 x 14.00
Kitchen
- Description: Flooring: Laminate,Luxury Vinyl Tile
- Level: First
- Dimensions: 13.00 x 12.00
Laundry
- Description: Flooring: Luxury Vinyl Tile
- Level: First
- Dimensions: 7.00 x 6.00
Pantry
- Description: Flooring: Laminate,Luxury Vinyl Tile
- Level: First
Heating
- Forced Air, Fireplace(s), Gas
Cooling
- Central Air
Appliances
- Included: Dishwasher, Disposal, Microwave, Range
- Laundry: In Unit
Features
- Basement: Full,Unfinished
- Number of fireplaces: 1
- Fireplace features: Gas
Interior area
- Total structure area: 1,935
- Total interior livable area: 1,935 sqft
- Finished area above ground: 1,935
Property
Parking
- Total spaces: 2
- Parking features: Attached, Drain, Direct Access, Electricity, Garage, Garage Door Opener, Paved
- Attached garage spaces: 2
Features
- Levels: Two
- Stories: 2
- Patio & porch: Porch
- Fencing: Privacy
Details
- Parcel number: 0904140
- Special conditions: Builder Owned
Construction
Type & style
- Home type: SingleFamily
- Architectural style: Cape Cod
- Property subtype: Single Family Residence
- Attached to another structure: Yes
Materials
- Stone, Vinyl Siding
- Roof: Asphalt,Fiberglass
Condition
- New Construction
- New construction: Yes
- Year built: 2023
Details
- Warranty included: Yes
Utilities & green energy
- Sewer: Public Sewer
- Water: Public
Community & neighborhood
Security
- Security features: Carbon Monoxide Detector(s), Smoke Detector(s)
Location
- Region: Akron
- Subdivision: Riviera Drive
HOA & financial
HOA
- Has HOA: No
- HOA fee: $250 monthly
- Services included: Association Management, Insurance, Maintenance Grounds, Maintenance Structure, Other, Reserve Fund, Snow Removal
Price history
| Date | Event | Price |
|---|---|---|
| 6/27/2024 | Sold | $430,000-7.5%$222/sqft |
Source: | ||
| 6/19/2024 | Pending sale | $464,900$240/sqft |
Source: | ||
| 5/29/2024 | Price change | $464,900-1.1%$240/sqft |
Source: | ||
| 3/4/2024 | Price change | $469,900-1.1%$243/sqft |
Source: | ||
| 11/9/2023 | Price change | $474,900+1.2%$245/sqft |
Source: | ||
Public tax history
| Year | Property taxes | Tax assessment |
|---|---|---|
| 2024 | $1,787 +98.8% | $41,610 -73.4% |
| 2023 | $899 -16.6% | $156,350 +631.8% |
| 2022 | $1,078 +6.1% | $21,364 |
Find assessor info on the county website
Neighborhood: 44333
Nearby schools
GreatSchools rating
- 7/10Fort Island Primary Elementary SchoolGrades: K-4Distance: 0.8 mi
- 7/10Copley-Fairlawn Middle SchoolGrades: 5-8Distance: 2.7 mi
- 7/10Copley High SchoolGrades: 9-12Distance: 2.1 mi
Schools provided by the listing agent
- District: Copley-Fairlawn CSD - 7703
Source: MLS Now. This data may not be complete. We recommend contacting the local school district to confirm school assignments for this home.
Get a cash offer in 3 minutes
Find out how much your home could sell for in as little as 3 minutes with a no-obligation cash offer.
Estimated market value$439,500
Get a cash offer in 3 minutes
Find out how much your home could sell for in as little as 3 minutes with a no-obligation cash offer.
Estimated market value
$439,500

