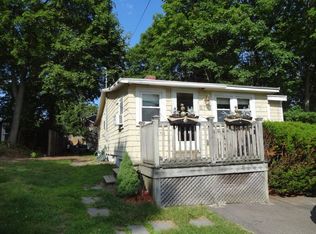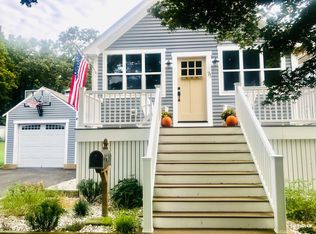Sold for $2,170,000
$2,170,000
81 Wompatuck Rd, Hingham, MA 02043
6beds
3,832sqft
Single Family Residence
Built in 2021
0.25 Acres Lot
$2,258,700 Zestimate®
$566/sqft
$6,872 Estimated rent
Home value
$2,258,700
$2.06M - $2.48M
$6,872/mo
Zestimate® history
Loading...
Owner options
Explore your selling options
What's special
Crow Point STUNNER! Absolutely gorgeous modern colonial with ALL the bells and whistles!! Breathtaking open concept first floor with a gourmet kitchen, featuring a 36-inch range, convection oven microwave combo, wine fridge, and custom black cabinetry. The huge island open to the dining room, living room, and family room make this home an entertainer's dream! Upstairs, the owners' suite has its own separate deck overlooking the beautiful fully fenced in backyard, 2 walk in closets and a huge, oversized shower complete with a soaking tub. The 2nd floor laundry room and 3 additional bedrooms with a stunning full bath complete the second floor. The third floor offers the ultimate private suite with a spa like full bath, 5th bedroom, and oversized closet. AND - The fenced backyard has an outdoor kitchen and large patio. With the beach association a short walk away, the Commuter Rail, the Ferry to Boston and Hingham Shipyard so close this is THE perfect location! Showings start Sunday 3/2
Zillow last checked: 8 hours ago
Listing updated: April 06, 2025 at 08:28am
Listed by:
Christine Brennan 508-942-4394,
Century 21 North East Homes 781-789-2748,
Steve Brennan 508-944-7406
Bought with:
Virginia Fidalgo
GRANITE GROUP REALTORS®
Source: MLS PIN,MLS#: 73264892
Facts & features
Interior
Bedrooms & bathrooms
- Bedrooms: 6
- Bathrooms: 4
- Full bathrooms: 4
Primary bedroom
- Level: Second
Bedroom 2
- Level: Second
Bedroom 3
- Level: Second
Bedroom 4
- Level: Second
Bedroom 5
- Level: Third
Primary bathroom
- Features: Yes
Bathroom 1
- Level: First
Bathroom 2
- Level: Second
Bathroom 3
- Level: Second
Dining room
- Level: First
Family room
- Level: First
Kitchen
- Level: First
Living room
- Level: First
Heating
- Forced Air, Natural Gas
Cooling
- Central Air
Appliances
- Included: Gas Water Heater, Tankless Water Heater, Range, Oven, Dishwasher, Disposal, Microwave, Refrigerator, Washer, Dryer, Wine Refrigerator, Range Hood
- Laundry: Second Floor
Features
- Bedroom, Internet Available - Broadband
- Flooring: Tile, Hardwood
- Doors: Insulated Doors
- Windows: Insulated Windows, Storm Window(s)
- Basement: Full,Unfinished
- Number of fireplaces: 1
Interior area
- Total structure area: 3,832
- Total interior livable area: 3,832 sqft
- Finished area above ground: 3,832
Property
Parking
- Total spaces: 6
- Parking features: Attached, Paved Drive, Off Street
- Attached garage spaces: 2
- Uncovered spaces: 4
Features
- Patio & porch: Porch, Patio, Enclosed
- Exterior features: Porch, Patio, Patio - Enclosed, Balcony, Rain Gutters, Professional Landscaping, Sprinkler System, Fenced Yard, Other
- Fencing: Fenced
- Waterfront features: Ocean, Walk to, 3/10 to 1/2 Mile To Beach, Beach Ownership(Association)
Lot
- Size: 0.25 Acres
Details
- Parcel number: M:26 B:0 L:90,1030349
- Zoning: 0000
Construction
Type & style
- Home type: SingleFamily
- Architectural style: Colonial
- Property subtype: Single Family Residence
Materials
- Frame
- Foundation: Concrete Perimeter, Irregular
- Roof: Shingle
Condition
- Year built: 2021
Utilities & green energy
- Electric: Circuit Breakers, 200+ Amp Service
- Sewer: Public Sewer
- Water: Public
- Utilities for property: for Gas Range
Community & neighborhood
Community
- Community features: Public Transportation, Shopping, Park, Highway Access, Private School, Public School
Location
- Region: Hingham
- Subdivision: Crow Point
Other
Other facts
- Road surface type: Paved
Price history
| Date | Event | Price |
|---|---|---|
| 4/4/2025 | Sold | $2,170,000$566/sqft |
Source: MLS PIN #73264892 Report a problem | ||
| 2/25/2025 | Listed for sale | $2,170,000-0.2%$566/sqft |
Source: MLS PIN #73264892 Report a problem | ||
| 11/25/2024 | Listing removed | $2,175,000$568/sqft |
Source: MLS PIN #73264892 Report a problem | ||
| 10/30/2024 | Price change | $2,175,000-1.1%$568/sqft |
Source: MLS PIN #73264892 Report a problem | ||
| 8/14/2024 | Price change | $2,200,000-4.3%$574/sqft |
Source: MLS PIN #73264892 Report a problem | ||
Public tax history
| Year | Property taxes | Tax assessment |
|---|---|---|
| 2025 | $26,798 +19.7% | $2,506,800 +21.5% |
| 2024 | $22,393 +15.7% | $2,063,900 +6.7% |
| 2023 | $19,347 +108.3% | $1,934,700 +140.8% |
Find assessor info on the county website
Neighborhood: 02043
Nearby schools
GreatSchools rating
- 10/10Wm L Foster Elementary SchoolGrades: K-5Distance: 0.5 mi
- 8/10Hingham Middle SchoolGrades: 6-8Distance: 5.3 mi
- 10/10Hingham High SchoolGrades: 9-12Distance: 2.6 mi
Get a cash offer in 3 minutes
Find out how much your home could sell for in as little as 3 minutes with a no-obligation cash offer.
Estimated market value$2,258,700
Get a cash offer in 3 minutes
Find out how much your home could sell for in as little as 3 minutes with a no-obligation cash offer.
Estimated market value
$2,258,700

